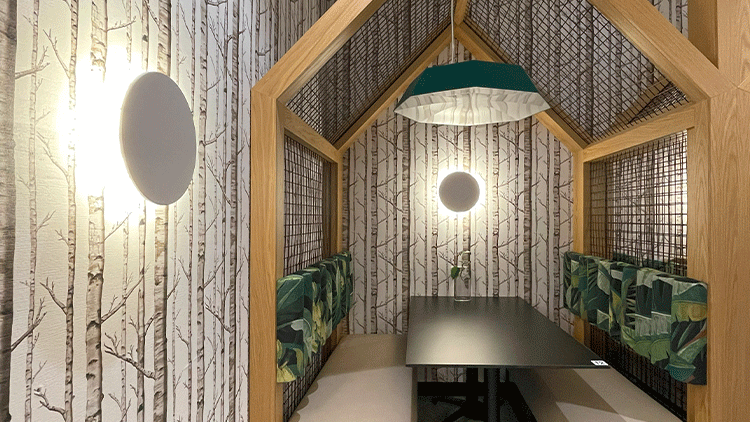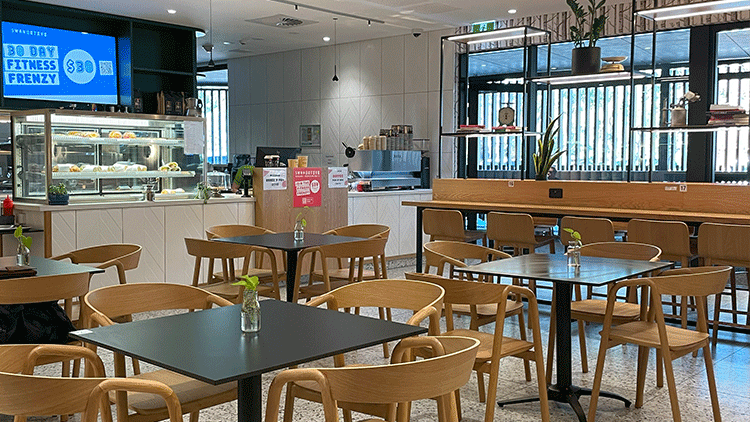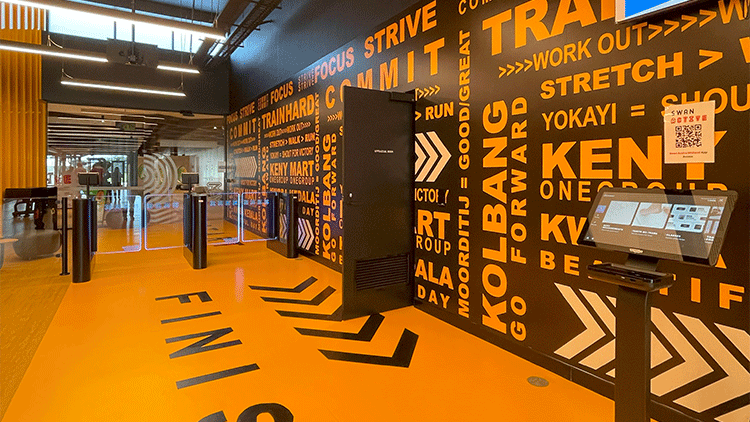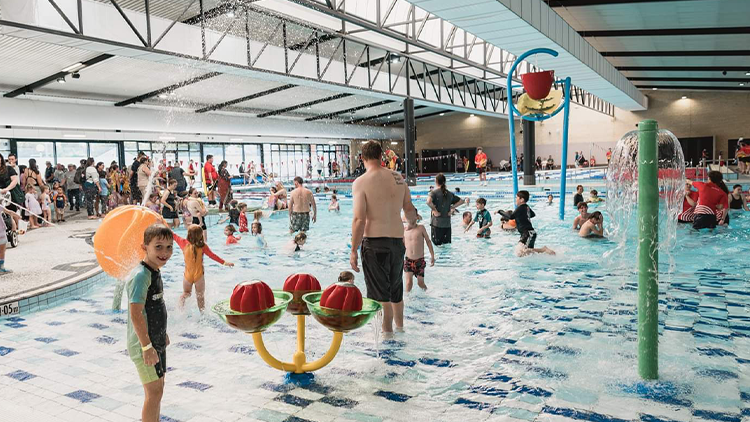Swan Active Midland
SPORT AND RECREATION
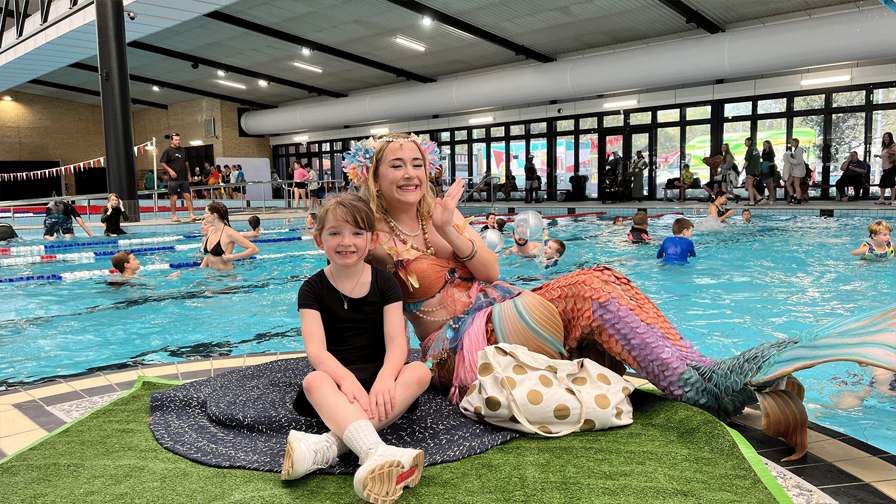
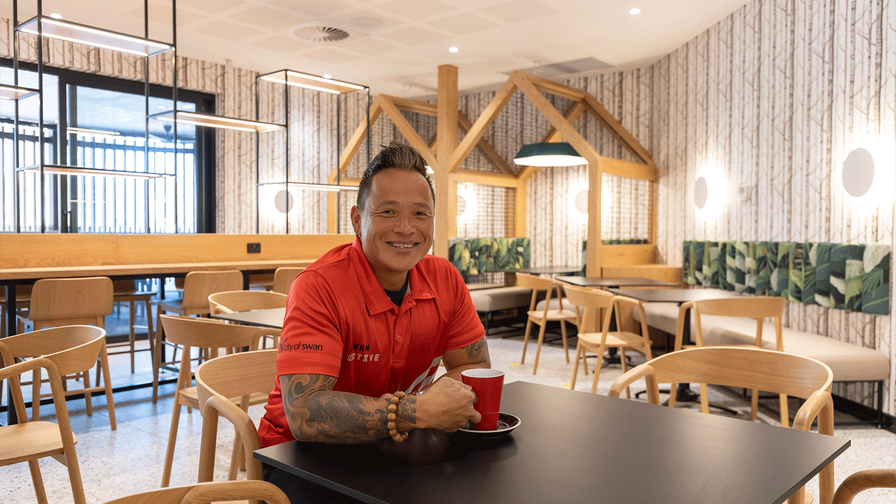
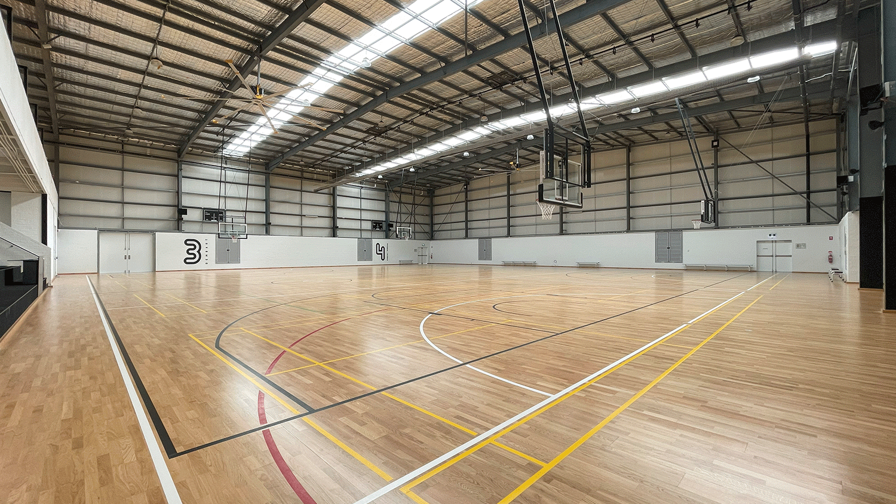
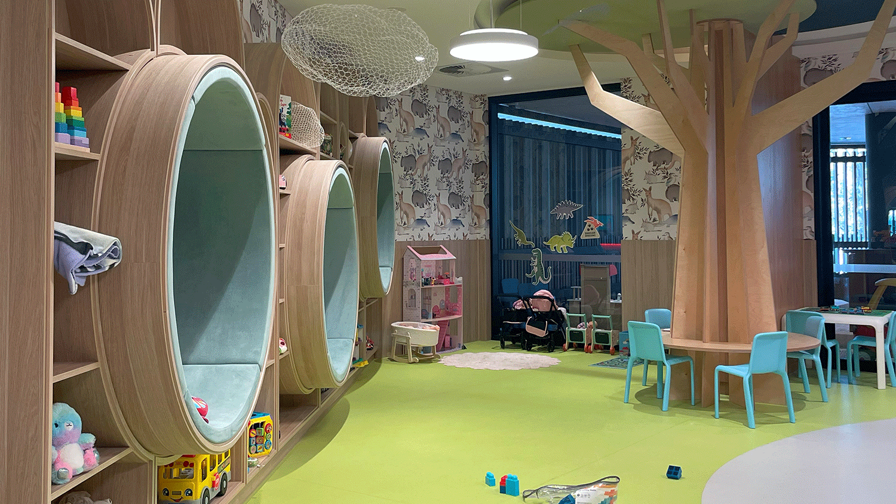
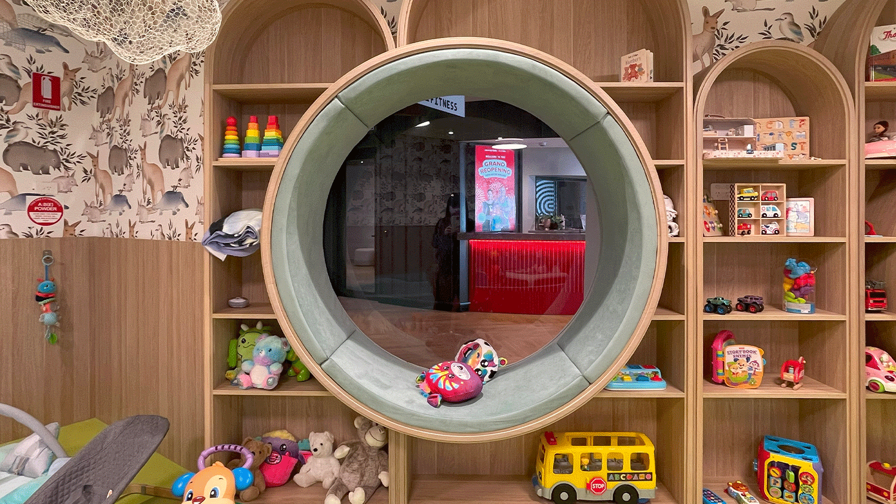
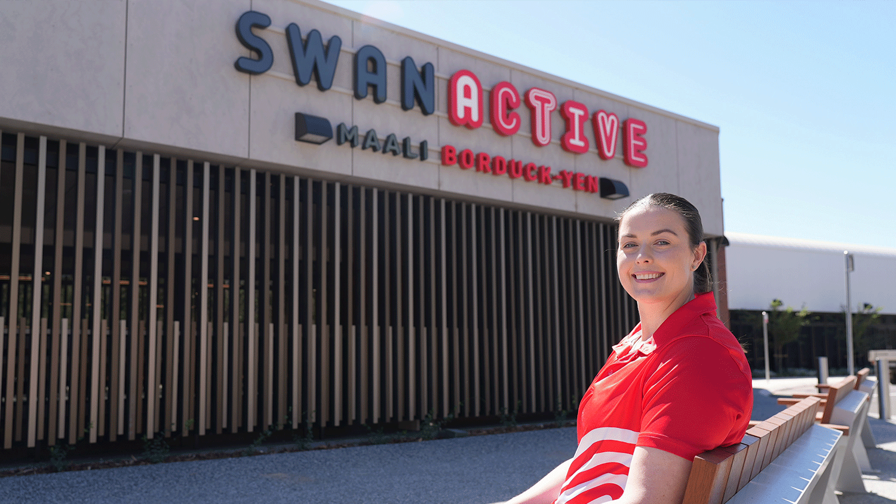
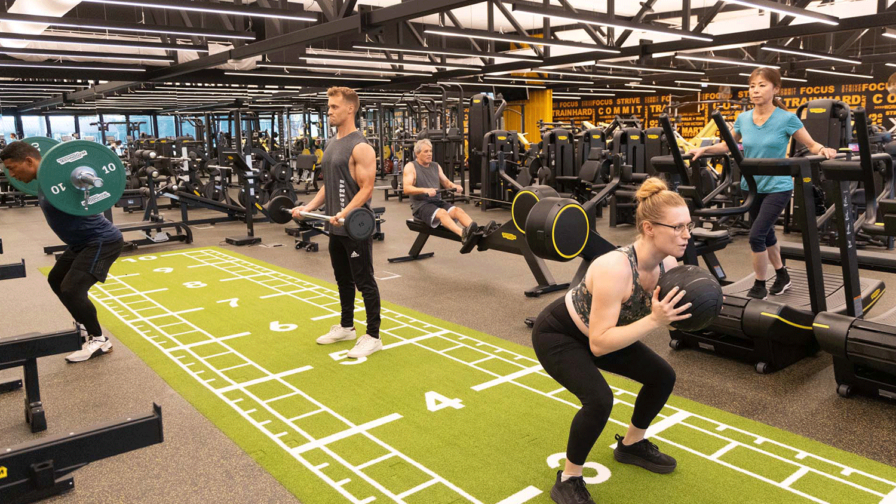
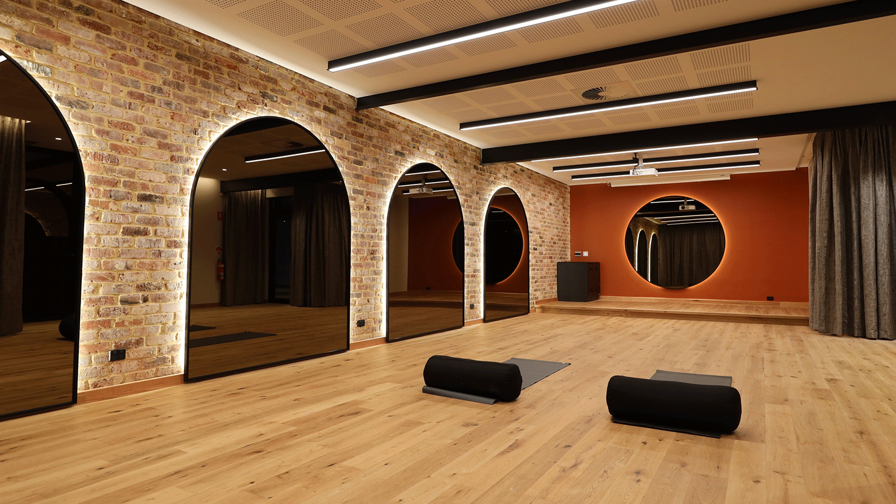
CLIENT: City of Swan
LOCATION:
Midland, WA
PROJECT VALUE: $30M
COMPLETED: Opened May 11th, 2024
The newly refurbished Swan Active Midland offers the community a range of upgraded sport and recreation facilities that inspire participation and active lifestyles, welcoming people of all ages and abilities.
Carabiner were engaged by the City of Swan to design and document an extensive refurbishment of Swan Active Midland. The popular, 30-year-old sports, aquatic and recreation centre’s key facilities were in need of an upgrade to meet the aspirations of the community.
The $30M transformation includes:
Indoor sports courts with new sprung timber flooring that may be used for a variety of sports such as netball, basketball, volleyball, indoor soccer and badminton. The new competition grade surface will be ideal for the new junior competition and social leagues.
Supporting the indoor courts, the change facilities have been fully reconfigured to offer inclusivity and equity for all users.
The new gymnasium with premium fitout is four times larger than the previous facility, and offers new changerooms, wellness areas for yoga and meditation, and a new group fitness room for programmed classes.
A large drawcard of the centre are the upgraded indoor pools and sauna, all of which are inclusive for all users through structural and accessibility changes; such as changes to the lap pool for all ability access, including a ramp and aquatic wheelchair, pool walking lanes and family friendly zones, wheelchair friendly spaces throughout, swimming ledges for seating and other modifications.
A new creche with capacity for 50 children, with a calming natural theme and soft colour palette, offering new interactive outdoor play equipment and indoor and outdoor play areas.
The spacious new café boasts a large kitchen, stylish interior and semi-alfresco area with externally facing serving window for take-away requirements.
“Wellness has a new home, and its name is Swan Active Midland.”
Sustainability focused, the centre lowers its carbon footprint through the use of various systems, fixtures and initiatives:
Passive solar design for reduced reliance on gas for heating and cooling
Wind lobbies for maintaining temperature
Use of enhanced thermal insulation to external walls roofing and flooring
Maximised use of natural light and ventilation, for reduced reliance on artificial light and air conditioning
Low energy LED lights
Inclusion of a dedicated sustainability expert for ongoing environmental improvements, and staff training on operating the building for maximum energy efficiency
The redevelopment focused on making the centre as financially self-sufficient as possible. The new gym was designed to ensure 24/7 access, accommodating more active members throughout the day, thus injecting more revenue back to this hive of community activity.
An aesthetically welcoming sense of arrival, timber cladding hemmed by landscaped planter boxes add a new identity to this much-loved community centre.



