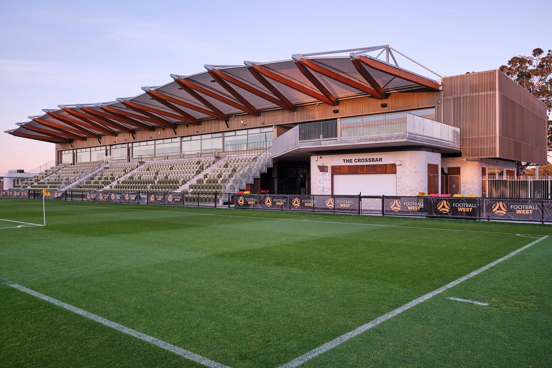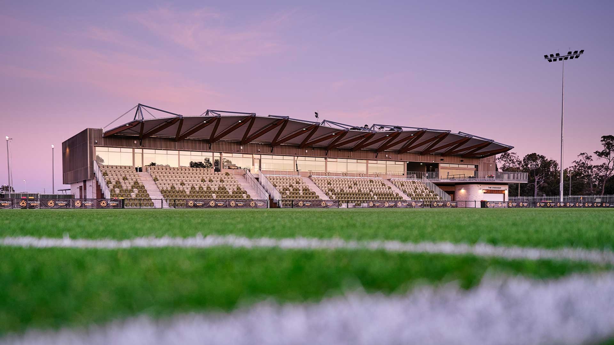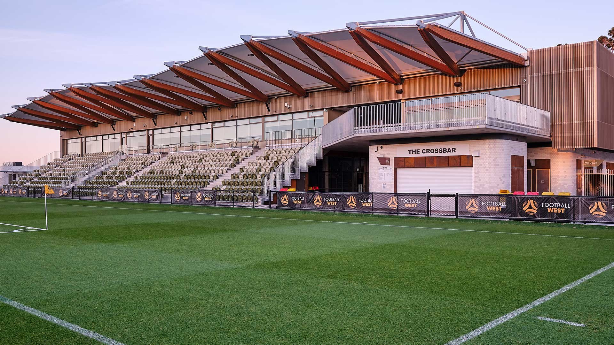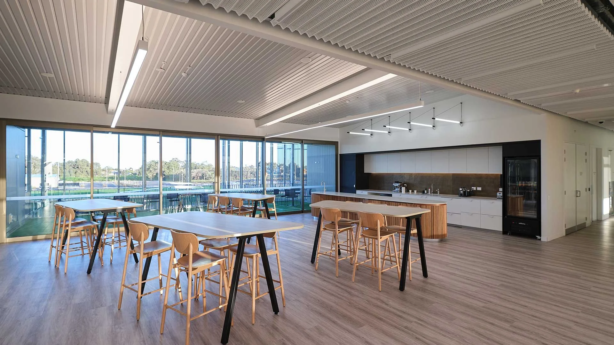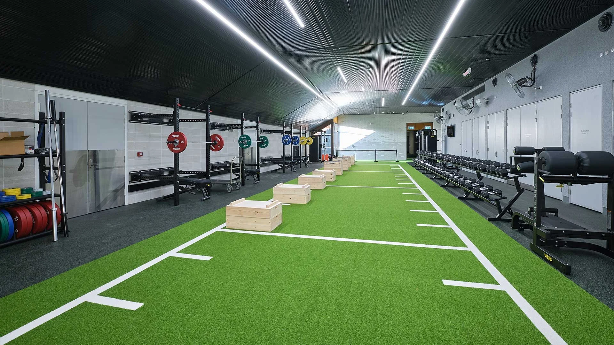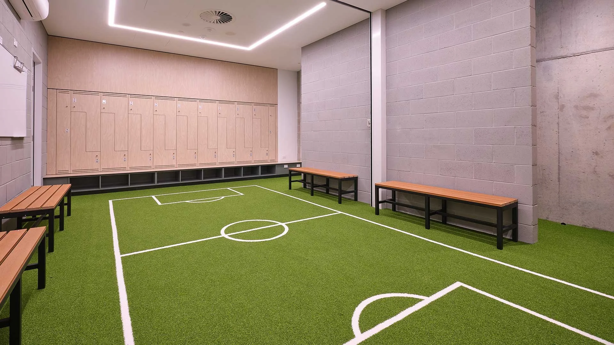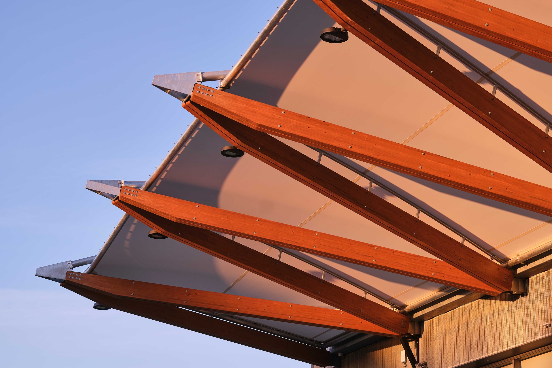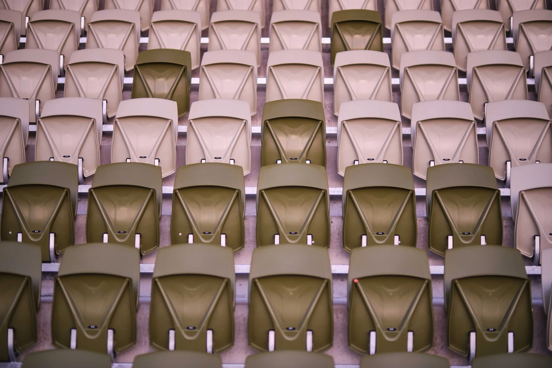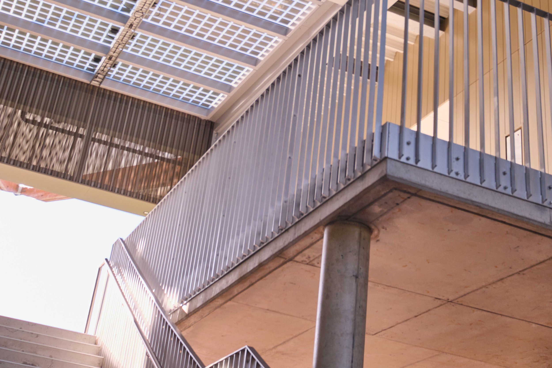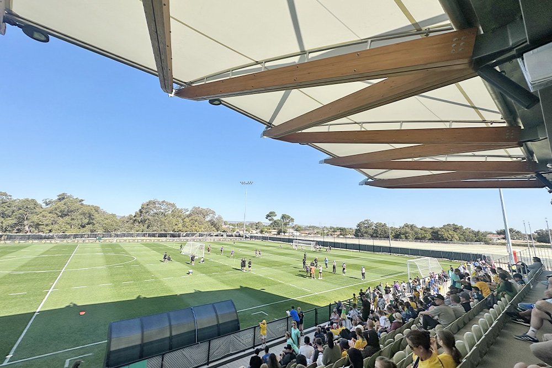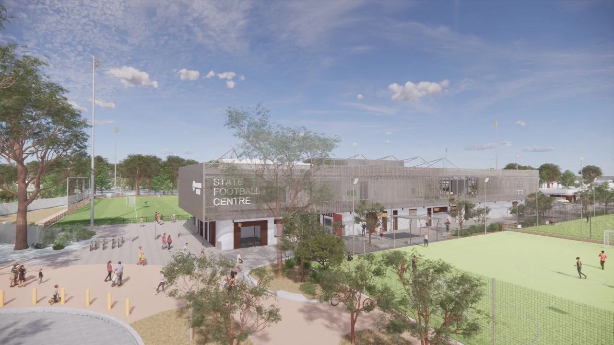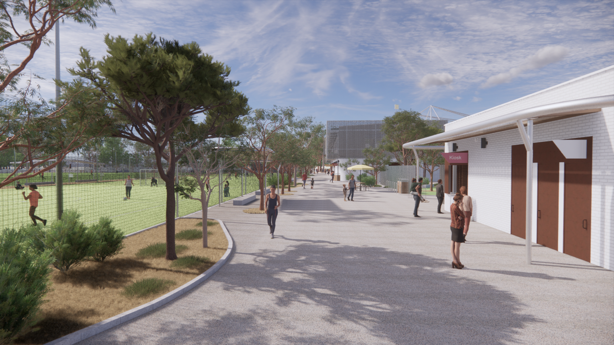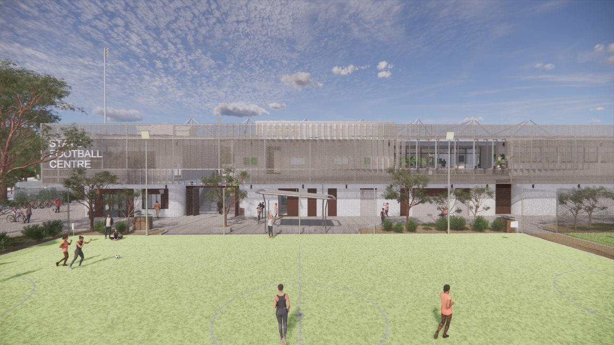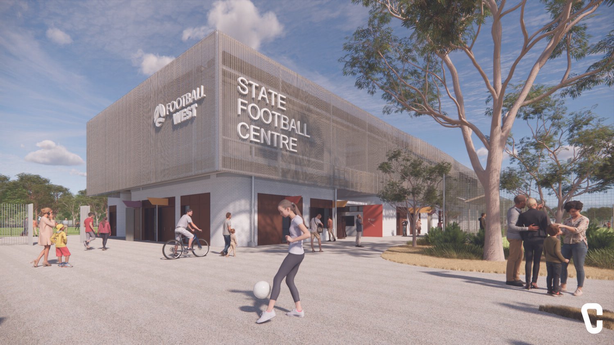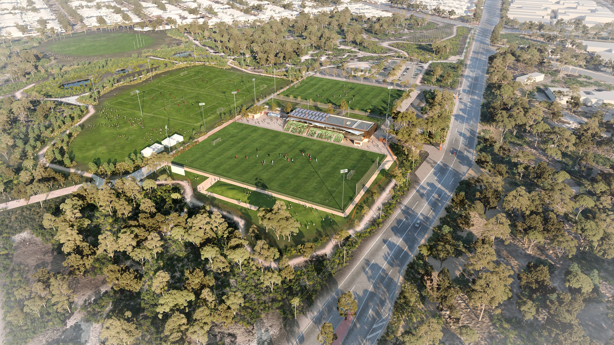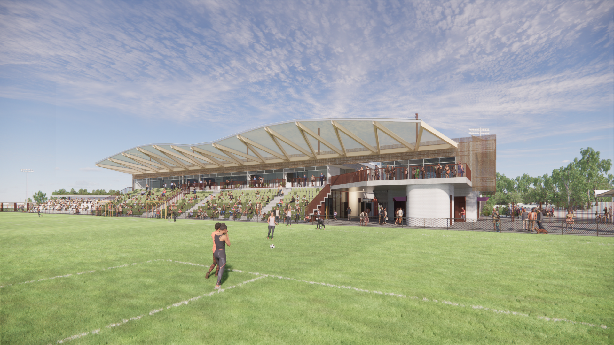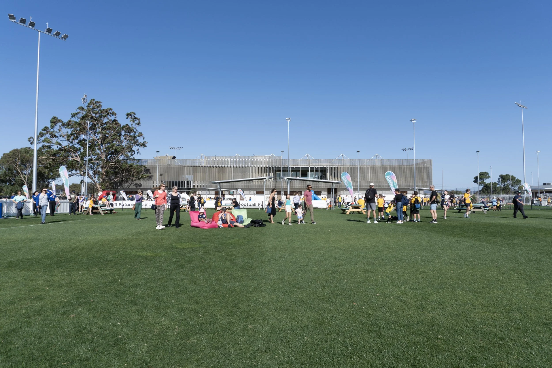Sam Kerr Football Centre
SPORTS AND RECREATION
CLIENT: Department of Finance (Building Management and Works) on behalf of Department of Local Government, Sport and Cultural Industries (DLGSC) and Football West
LOCATION:
Queens Park, WA
PROJECT VALUE: $50.8M
COMPLETED: 2023
Located in a suburb of Queens Park, 12km south of Perth and nestled within a tract of remnant bushland, is Western Australia’s new State Football Centre.
The new facility accommodates the administrative functions of headquarters for Football West and provide state-of-the-art training and game day facilities for WA’s professional and aspiring football players. Importantly, the facility is designed for equitable use by both male and female athletes.
We were engaged to develop a project definition plan to test and support the business case and we went on to be awarded the detailed design and delivery component via an open tender process.
Highly flexible design solutions
Supporting the game at all levels including grassroots, community and high-performance football programs, the project has required extensive user engagement and clever, highly flexible design solutions to accommodate broad requirements.
We were able to manage the often conflicting aspirations of the various stakeholders through regular engagement throughout the design process. We utilised virtual reality technology to assist stakeholders to understand our design concepts, ensuring they were able to provide relevant feedback and confident approvals of the design direction incrementally throughout the process.
The building design maximises the value achieved within the capped budget by incorporating multi-purpose spaces that switch mode for different events such as seminar and meeting rooms that double as hospitality rooms on games days. During large, ticketed events, free community access to other areas including café and public amenities is retained. The design also incorporates capacity for a future A-league or W-League franchise to be based at the Centre.
A world class football facility within a bushland setting
The project’s bushland setting required an environmentally sensitive and highly technical design response. Our careful master-planning integrates high performance training facilities with opportunities for community recreation and improves the site’s environmental quality to support native flora and fauna. This delivers a key community asset for local residents.
The building targets above-minimum standards for energy efficiency and visibly integrates ESD systems. Solar photovoltaic panels are integrated as glazed shade-structures.
Once fully realised, the project will have four full-size and three small-format pitches including the main competition pitch. Perched water tables under the playing fields make the most efficient use of this precious commodity in the most water intensive part of the precinct.
The Centre caters to both community level and high-performance teams. Game day facilities accommodate up to 4000 ticketed spectators at the main competition pitch, including a 700-seat grandstand plus additional bump-in infrastructure as required.

