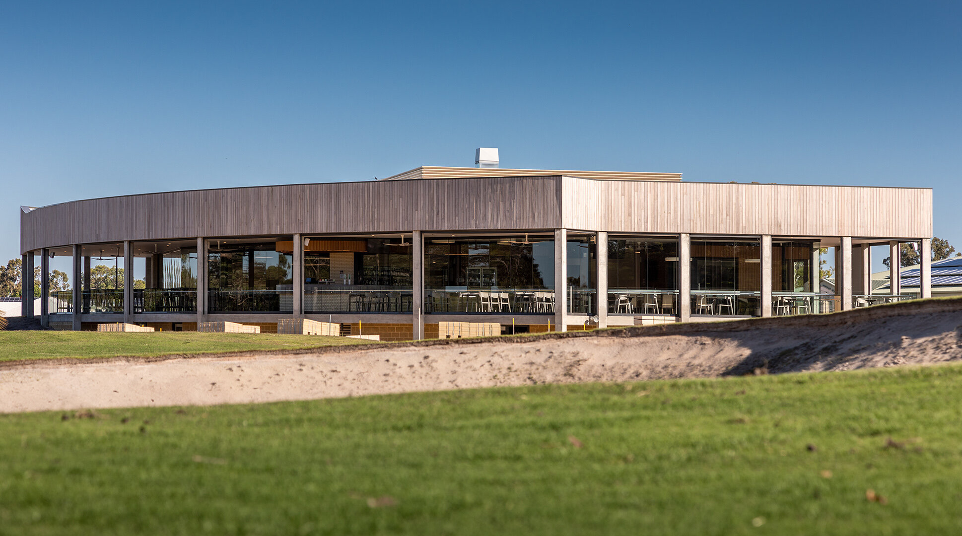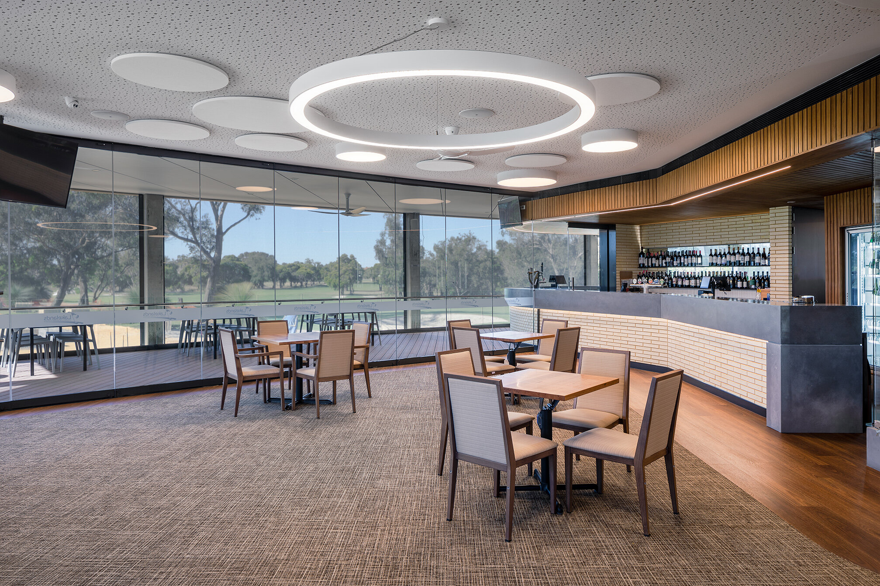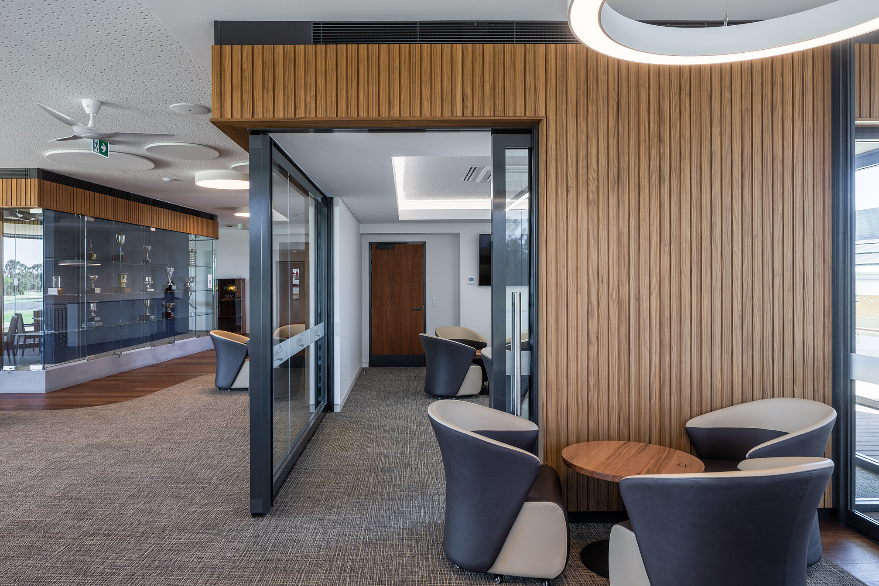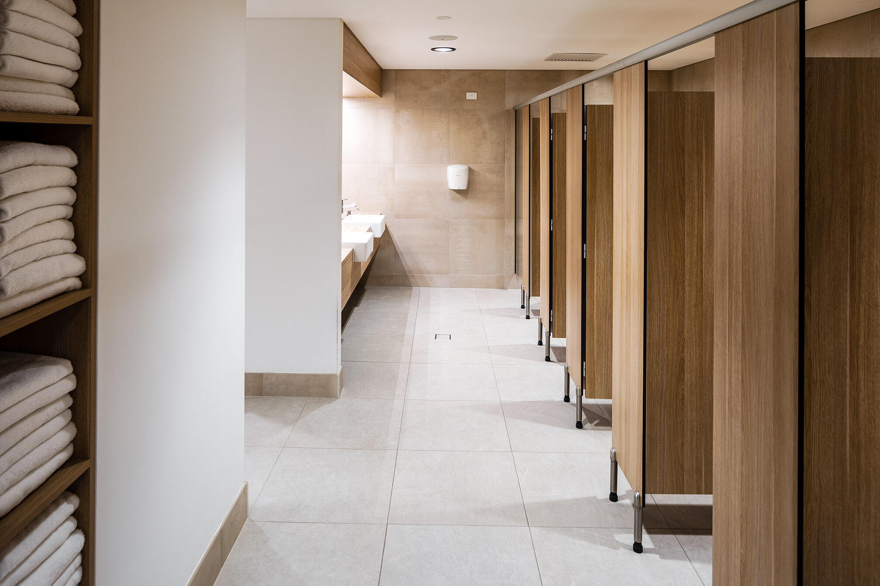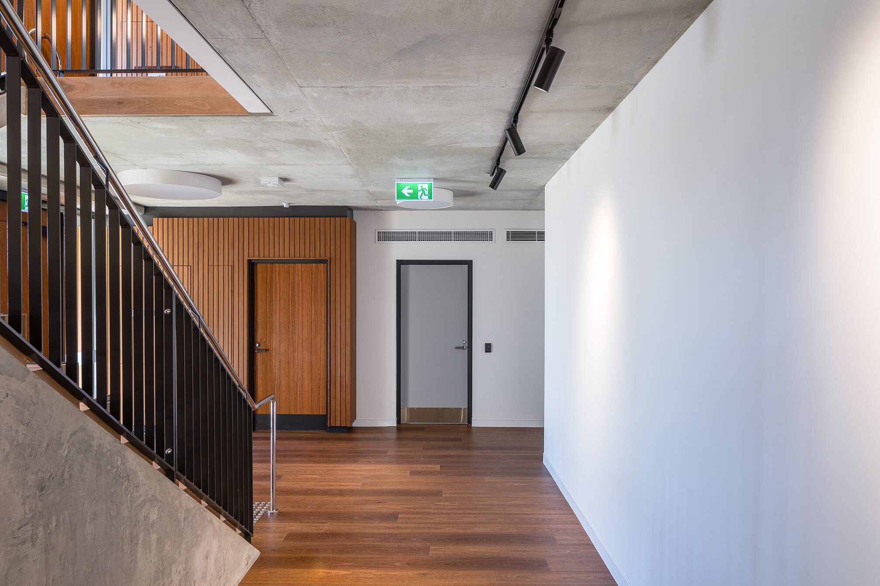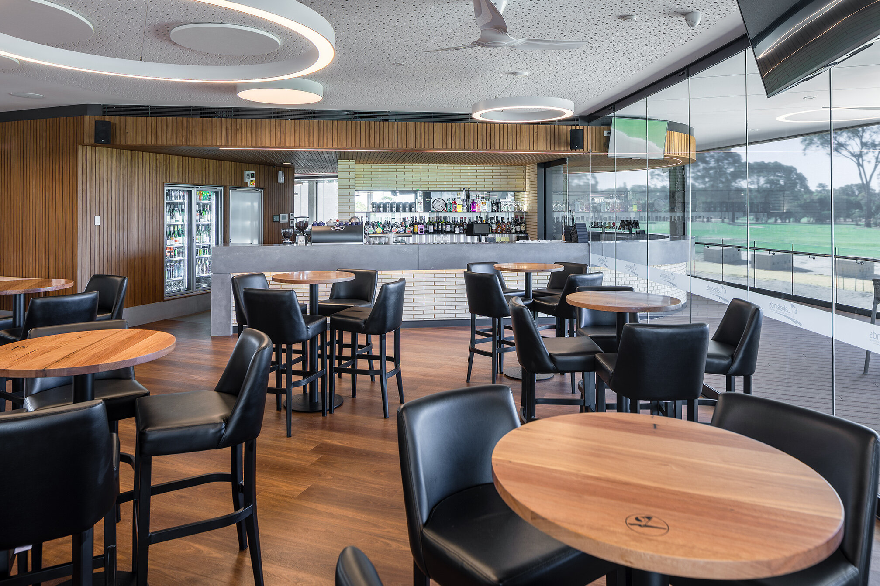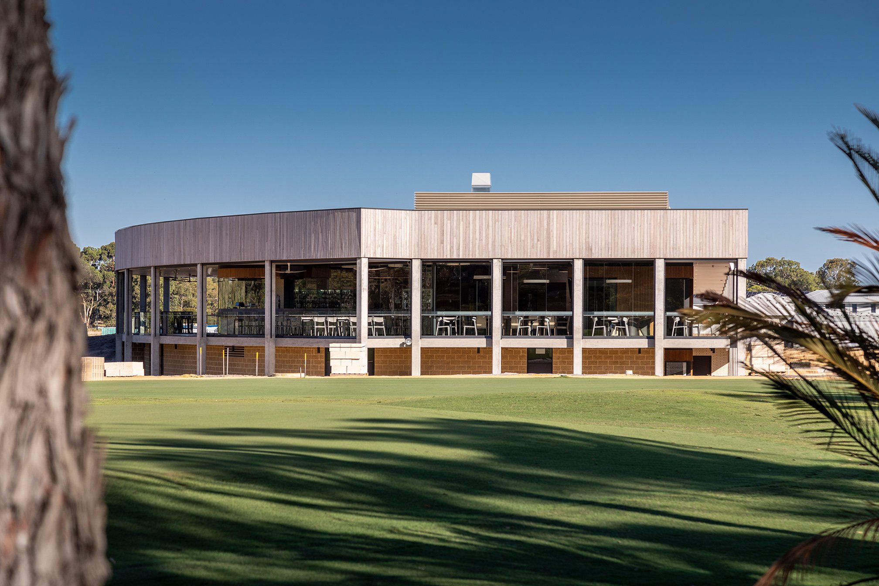Lakelands Country Club
SPORT AND RECREATION
CLIENT: Lakelands Country Club
LOCATION:
Gnangarra, WA
PROJECT VALUE: $7M
COMPLETED: 2020
Winning an invite-only design competition, Carabiner were appointed as lead consultants for the new Lakelands Country Club. The scope included construction of a clubhouse, two bar/lounges, a commercial kitchen, meeting rooms and a buggy space.
Additionally, we reconfigured the pro-shop to accommodate administration requirements and integrated an additional car park. Further upgrade works were designed and documented for future inclusion.
Despite the flat site, our team adapted ground levels for a dual-storey building that would not only provide panoramic views of the grounds, but also increase accessibility. A punctuated façade, with floor-to-ceiling double-glazed windows, is conducive to both sporting and social connection.
Memorabilia display
Through detailing we embedded opportunities for club character to thrive, including displays for memorabilia.


