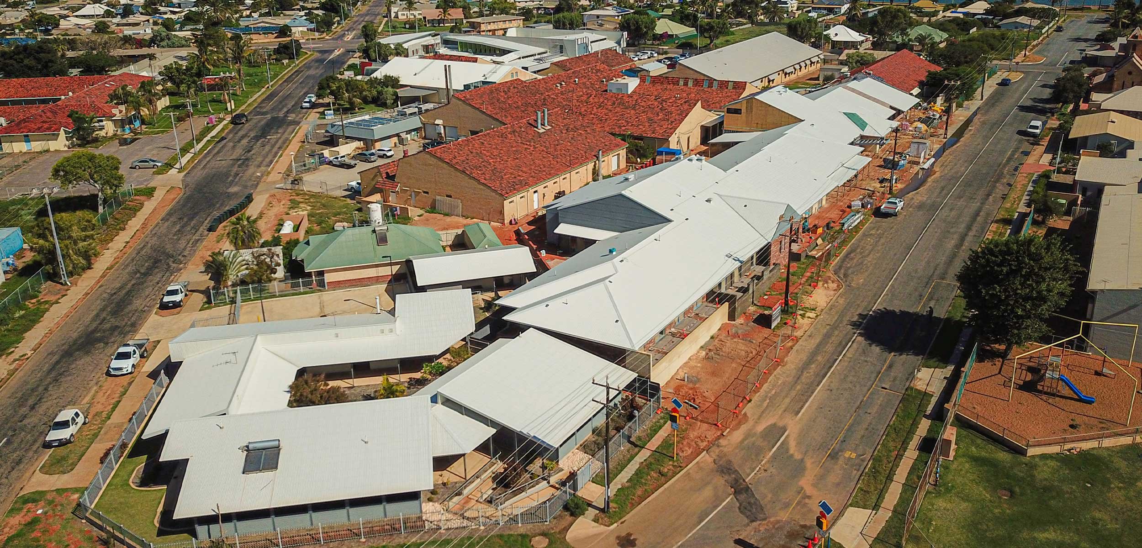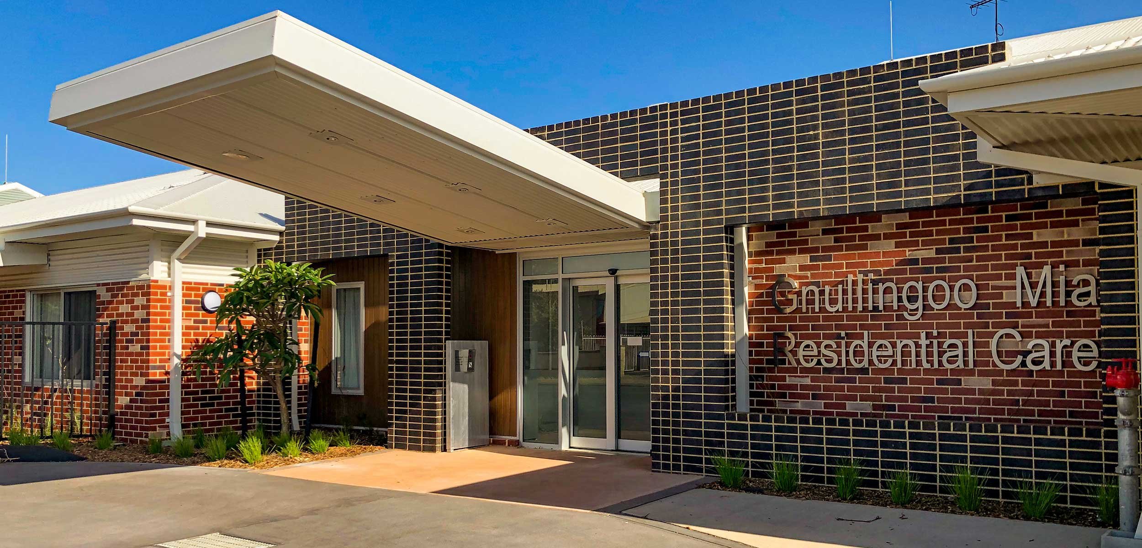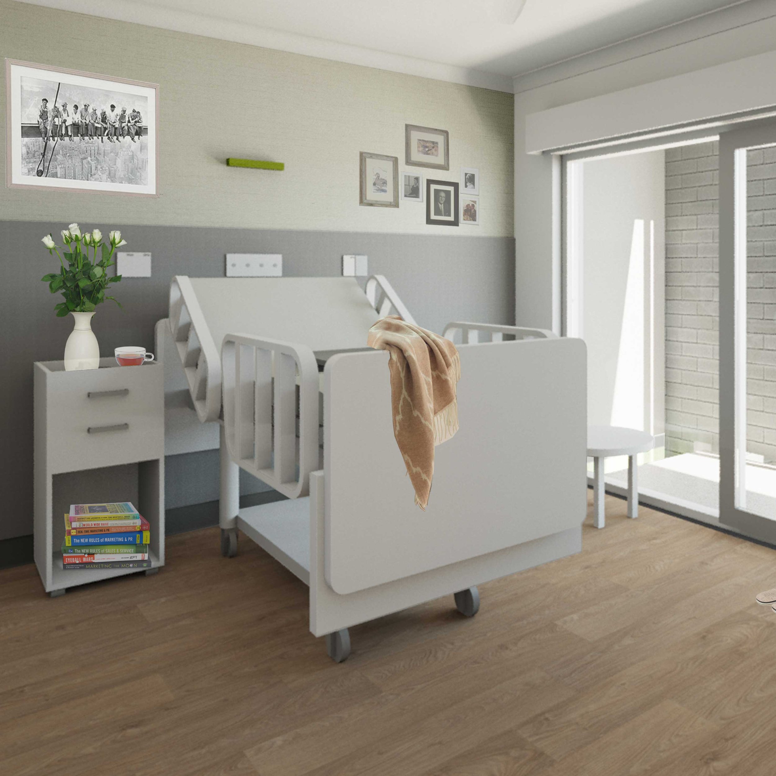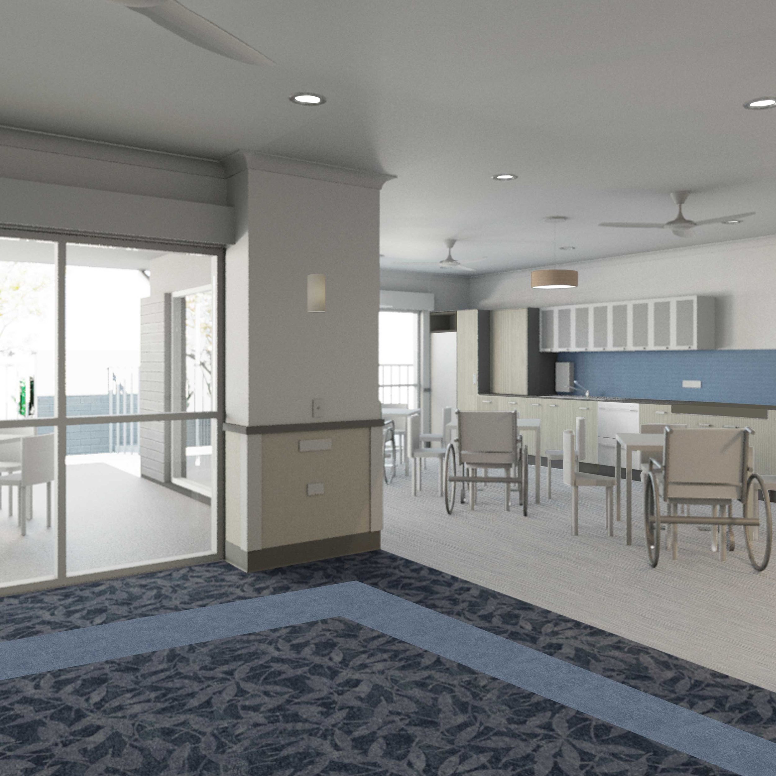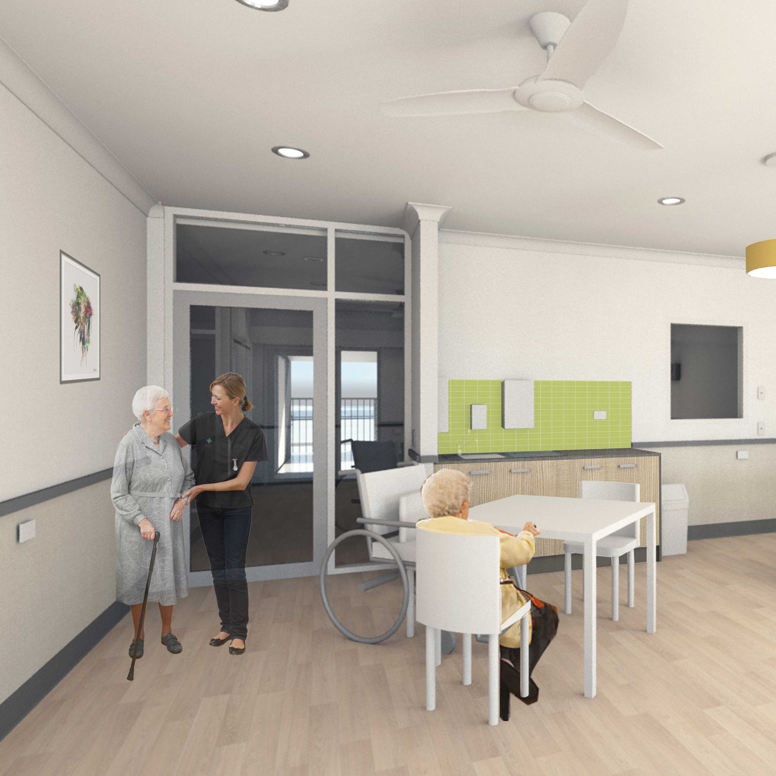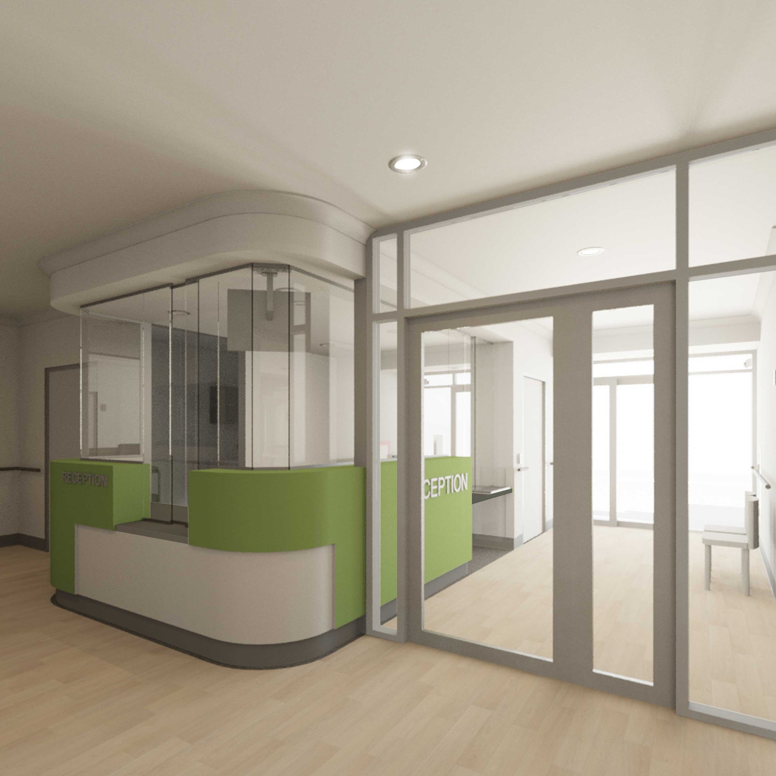Carnarvon Residential Aged Care
HEALTH
Western Australian Country Health Service (WACHS) appointed Carabiner to design and deliver the state-of-the-art Carnarvon Residential Aged Care facility to replace the existing derelict building. The 38-bedroom facility includes low, medium and high-care rooms. It also includes specific palliative care rooms which include additional space for extended family attendance. Diverse amenities were incorporated for residents such as lounges, dining areas and restful alcoves. To assist staff workflows, meeting rooms, offices, staff stations, reception space, clean and dirty utility spaces were incorporated into the layout. Our design also maximises operational efficiency by optimising sightlines of resident areas from staff stations, and by increasing flexibility to close or open up different resident spaces. With future need in mind, we outlined the potential for a 22-bedroom expansion in our masterplan.
“Carabiner designed this residential aged-care facility to accommodate
complex clinical requirements, elevate efficiency for staff and, importantly, to offer a sense of ‘Gullingoo Mia’ or ‘our home’ to its residents.”
Working closely with consultants and staff, we derived solutions to several challenging aspects of the project. With a requirement to integrate the aged care facility into the existing hospital and health campus, this project involved designing to extensive clinical and healthcare requirements. To accommodate residents during construction, we developed a staging and decanting strategy to allow residents to remain at home on site. Despite the landlocked nature of the site, we designed outdoor gardening space, courtyards and an activity shed for resident use, including a dementia-friendly courtyard. WACHS consulted the Bundiyarra-Irra Wangga Language Centre and Inggarda elders in naming the new facility ‘Gnullingoo Mia Residential Care’, which means ‘our home’ in the local Inggarda language.
In addition to overcoming challenges of the site and a tight budget, our design provides a warm, comfortable and inclusive home that, by carefully considering the needs of all residents, is worthy of its name.


