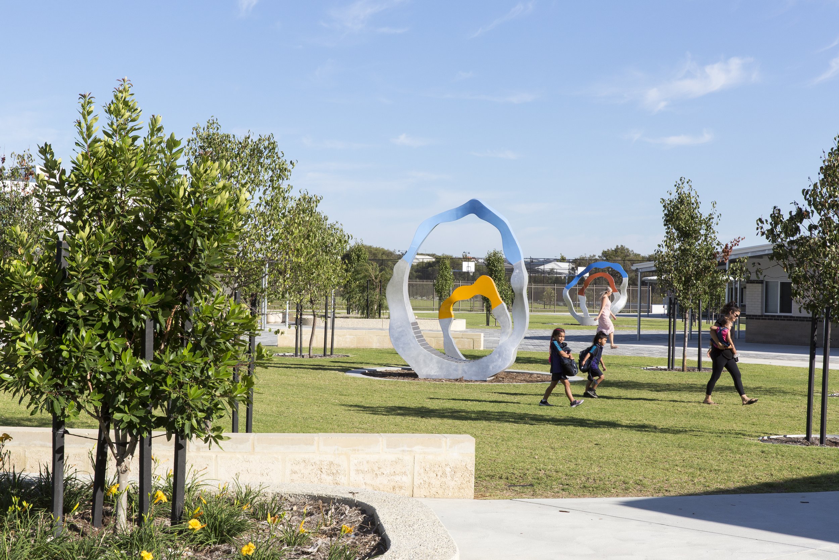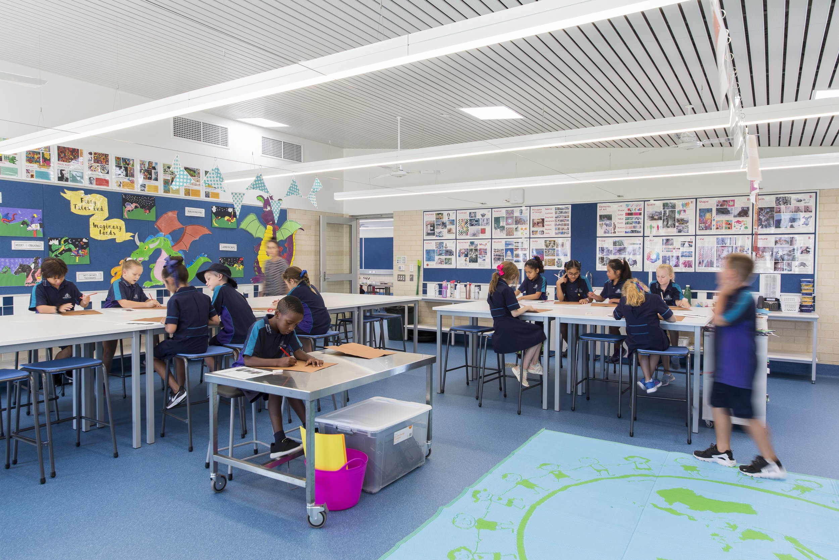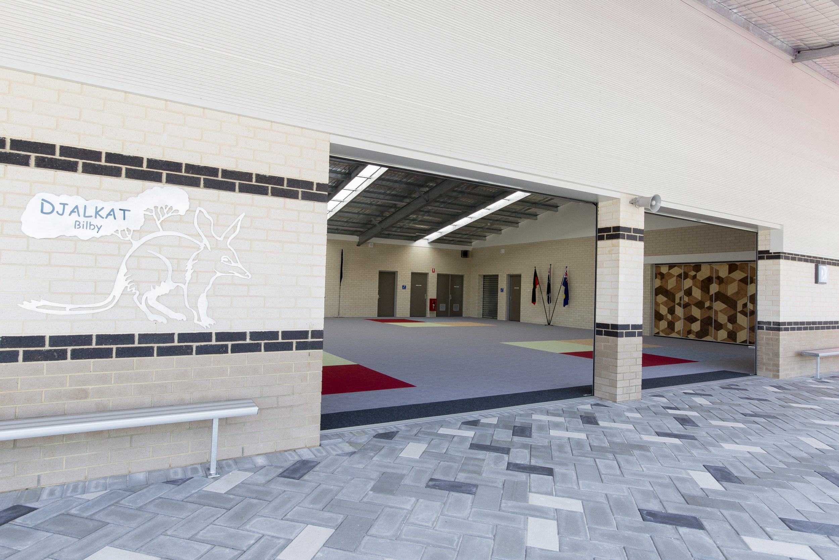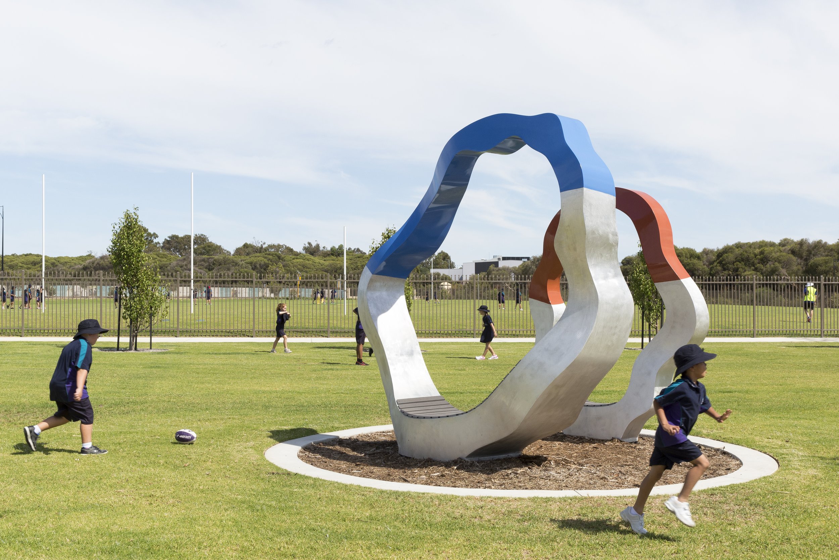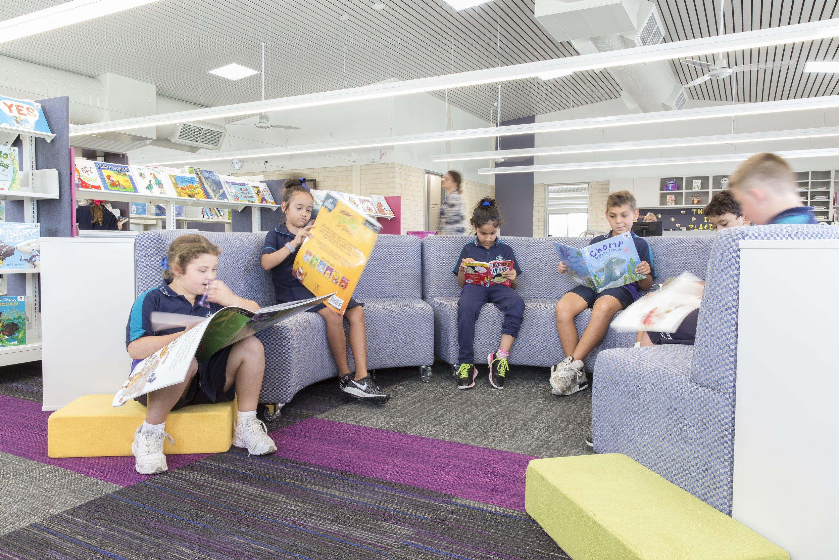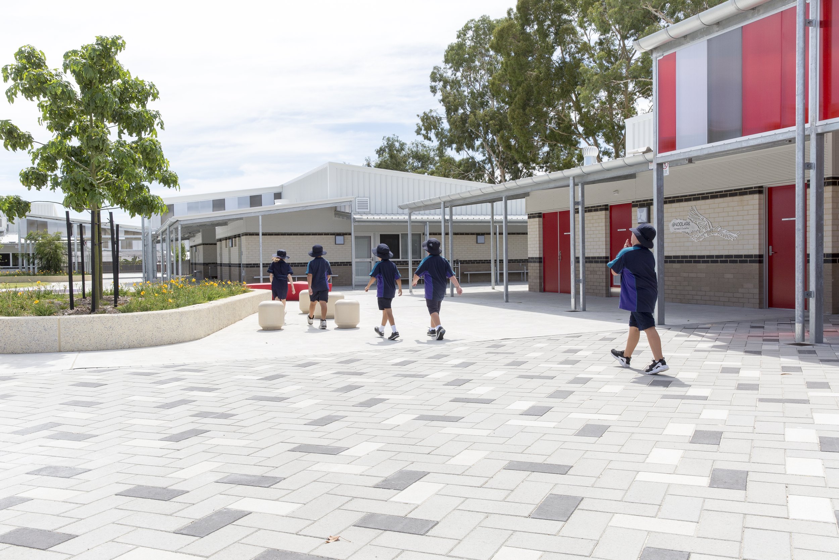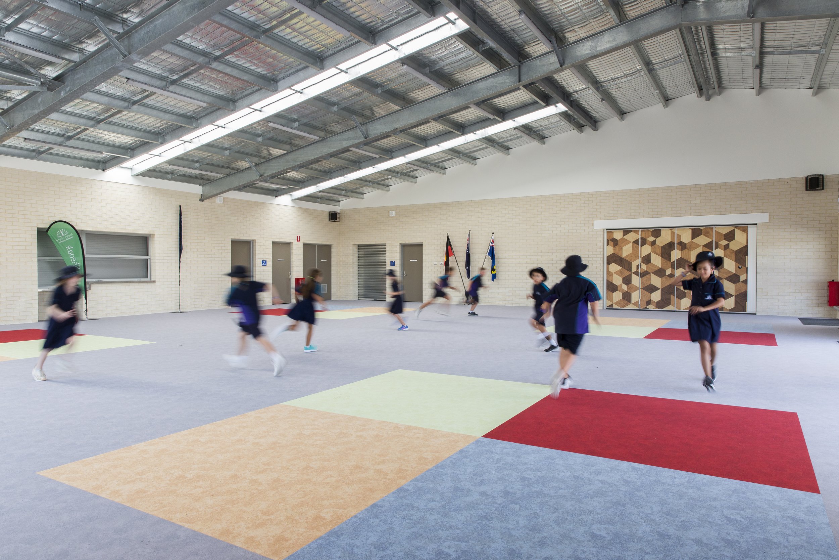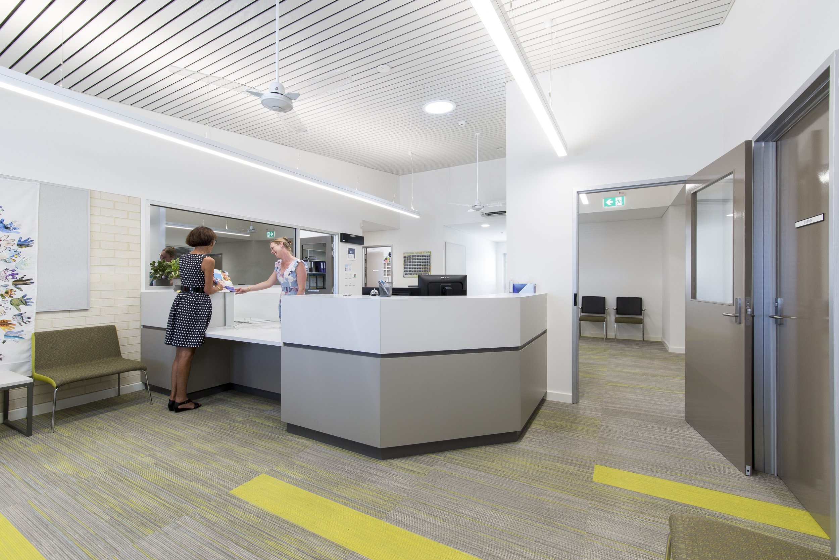Aveley North Primary School
EDUCATION
CLIENT: Department of Finance on behalf of Department of Education
LOCATION:
Corner Egerton Drive & Strinesdale Boulevard Aveley, WA
CONSTRUCTION VALUE: $15M
AREA: 6,370m²
COMPLETED:
December 2018
CARABINER TEAM:
Project Director: Peter Giangiulio
Project Architect: Paolo Basini
Located in a key growth area of Perth, Aveley North Primary School provides a cohesive and inclusive environment with integrated kindergarten facilities and educational support building.
Carabiner was initially engaged to develop a masterplan for the new 565 place primary school, guiding the development of the campus across two key stages. The brief required the fast-tracked development of a temporary pre-primary and kindergarten ‘annexe’ on the campus in order to fulfil immediate need, then the delivery of the full primary school as a second stage in readiness for the commencement of the 2019 academic year. The new Primary School comprises 3 general learning buildings, an adminsitration building incorporating a dental therapy centre, a specailist learning building accommodating Visual Arts and Science, a covered assembly building and extensive sporting facilities including multi-purpose courts and an oval. An additional educational support building was added to our scope once the project was underway.
Visually appealing design solution
We applied the strict parameters outlined in the Department’s design brief while developing a site-responsive masterplan and visually appealing design solution. Positioning the oval to the front of the school, we created a village green for this burgeoning greenfield suburb.
We retained a stand of mature trees that form a feature through the centre of the school and achieved the seamless integration of the pre-primary and kindergarten annexe and the education support building with the other permanent school buildings. As a result of our careful masterplanning, the ‘temporary’ annexe facility has been retained as a well utilised, permanent fixture.
Aveley North Primary School exceeded the expectations of the Department of Education and local authorities and was delivered on time and on budget in December 2018.






