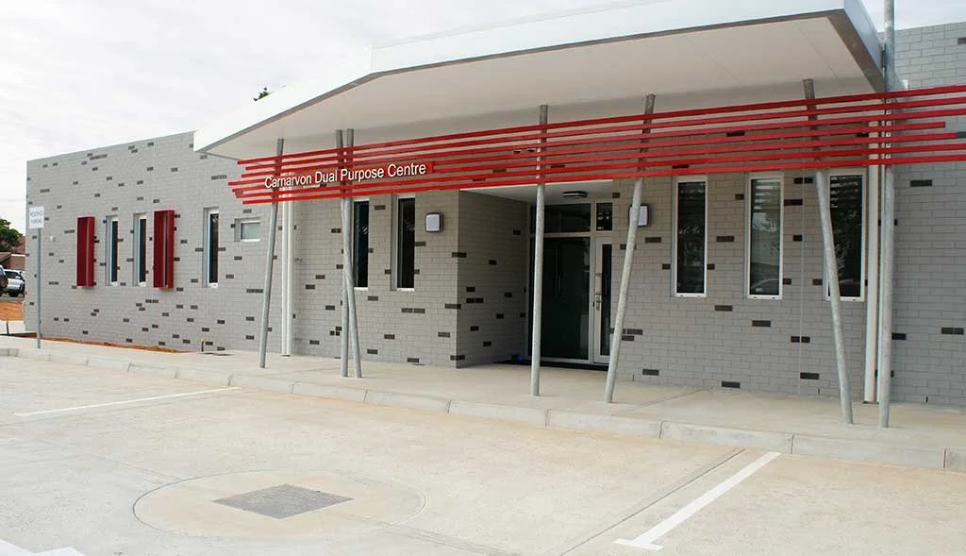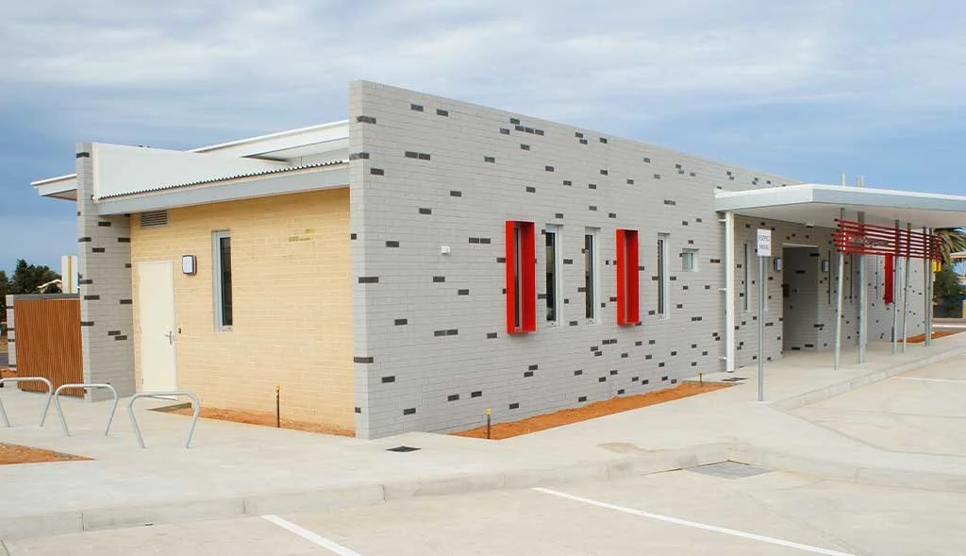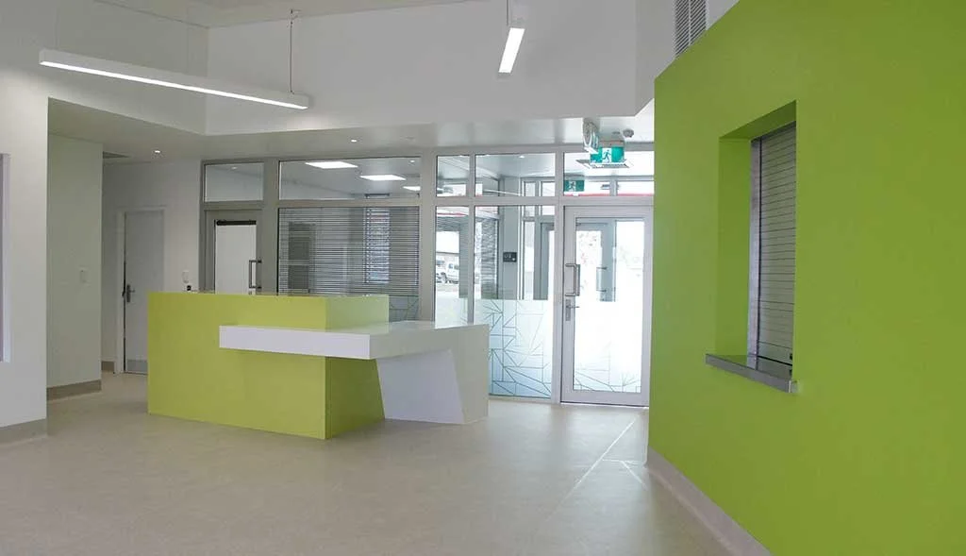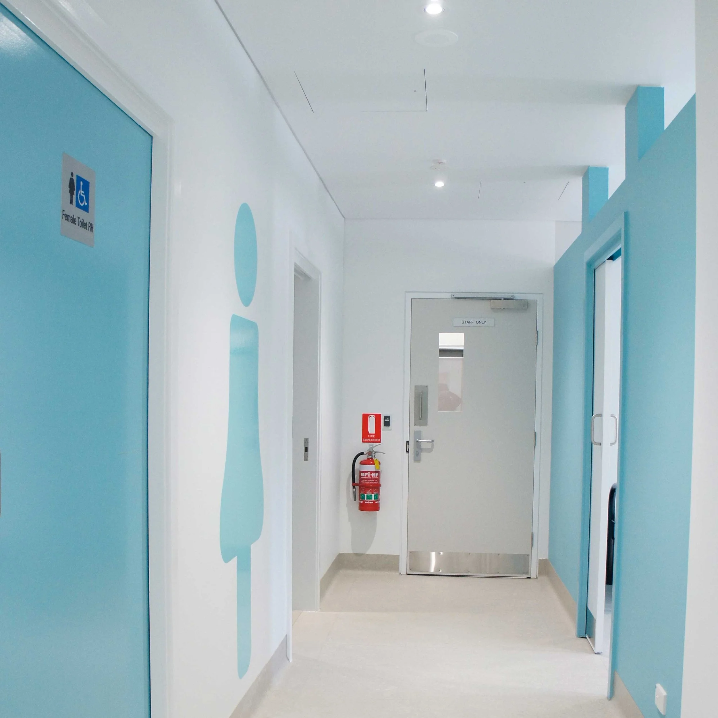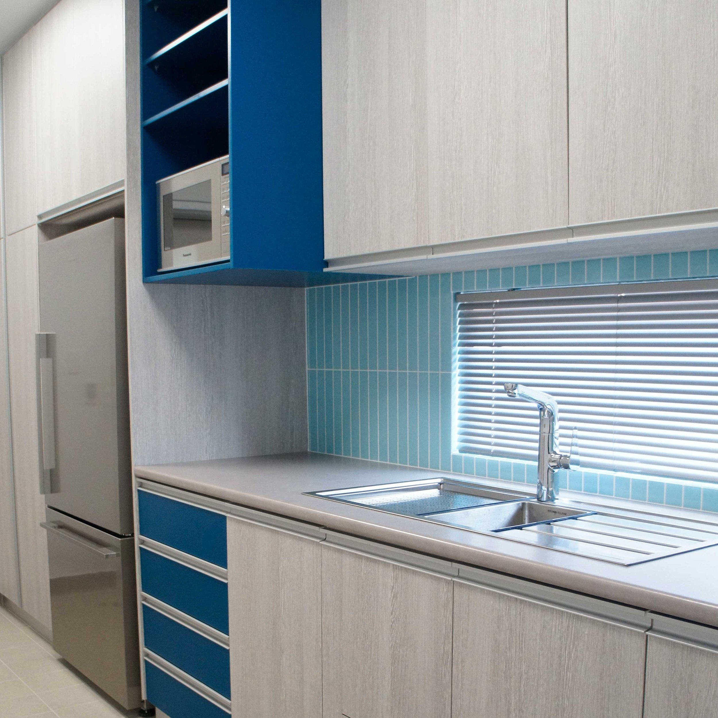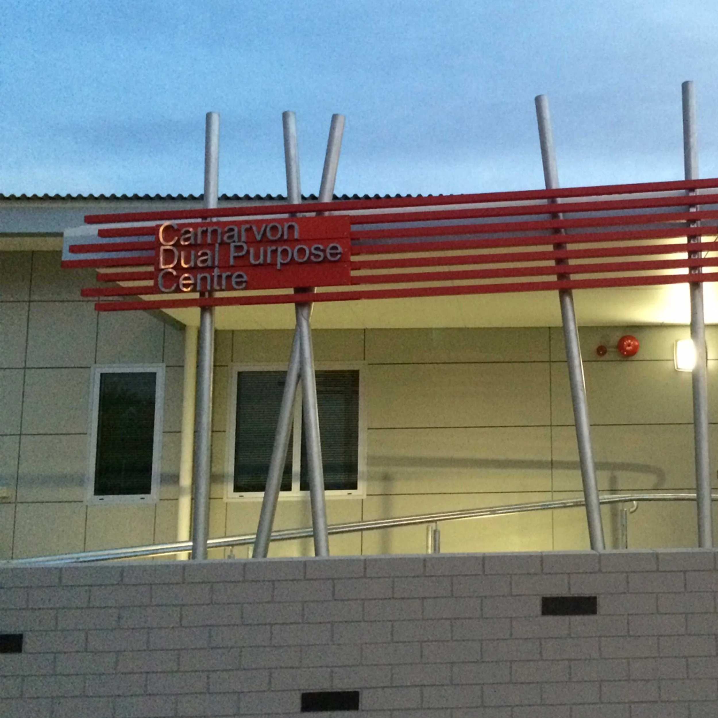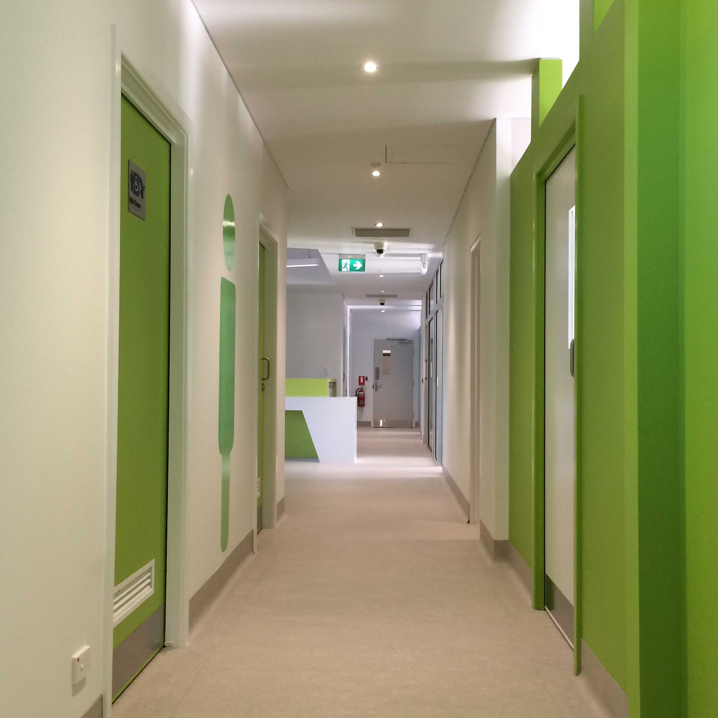Carnarvon Hospital Dual Purpose Centre
HEALTH
Carabiner were engaged by the Department of Housing, on behalf of the Drug and Alcohol Office (DAO), to design and deliver the new centre within the existing Carnarvon Health Campus. The project brief required a highly versatile building with shared central community facilities, and a design that supports staff to manage behavioural risks and separate clients where necessary. During the day, the counselling facility is operated by Midwest Community Drug Service Team. At night it converts into a Sober-Up Accommodation Centre operated by the DAO and functions as a ‘drop-in centre’, allowing people to receive treatment or sleep-off the effects of drug and alcohol use. This facility presents a unique integration of the two services, positioning the project as a valuable community asset. Additionally, we designed the shared communal space flexibly so that it can also be leased to the public for community functions, further maximising the use and value of the space.
“Carnarvon Hospital Dual Purpose Centre was flexibly designed with two unique objectives in mind; by day it provides a welcoming counselling facility, by night it becomes a safe recovery environment for drug and alcohol affected patients.”
Due to the unique nature of the project, we collaborated thoroughly with the diverse group of stakeholders and users to realise a new building typology — one that could meet the multi-functional requirements of this hard-working space. Our collaborative approach saw us achieve the dual objectives of the centre, with all components working harmoniously for optimum functionality as well as providing a quality experience for those that require the centre’s services. For example, the Sober-Up and counselling spaces share amenities including toilets, showers, kitchens and dining areas. We also provided separate entries at opposite ends of the centre to help delineate one service from another and aid traffic flow.
This project was about designing a space for vulnerable individuals to receive the support they need. However, needs vary, so through practical design we were able to find a balance that addresses safety, care, and mental health concerns for all patients, whether they need assistance for an hour, an overnight or long-term into the future.

