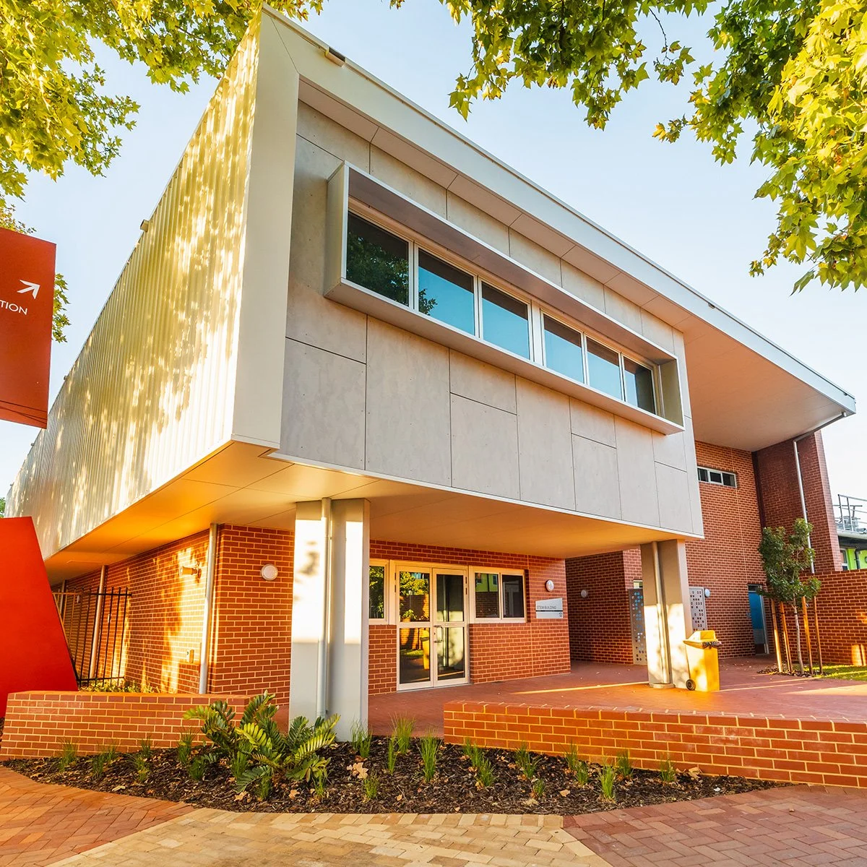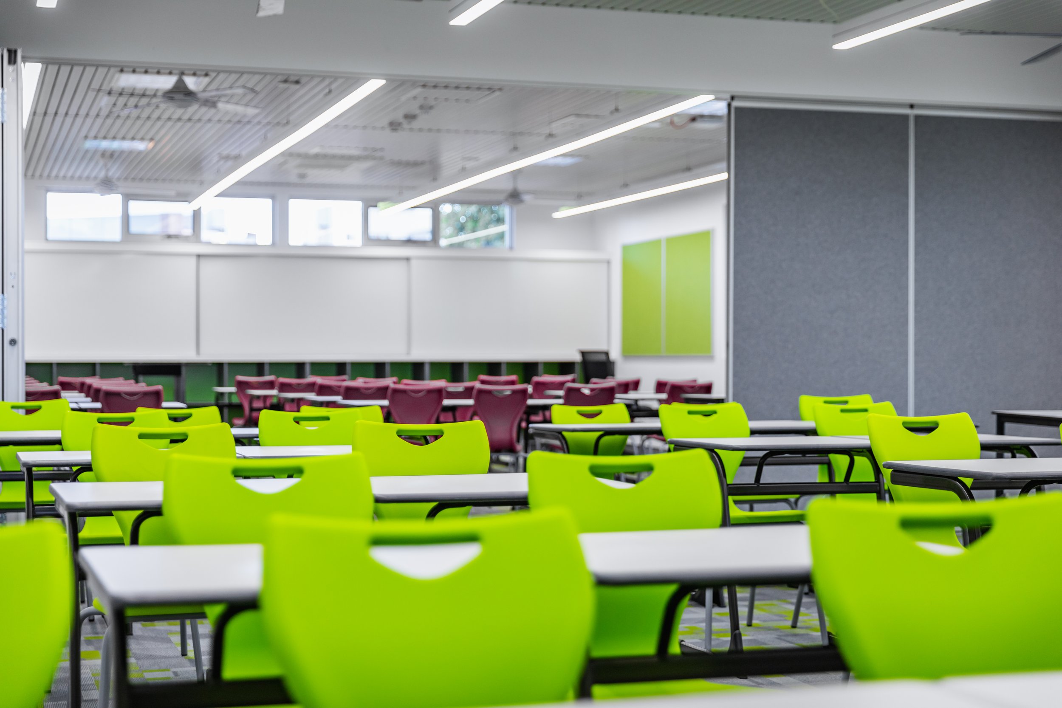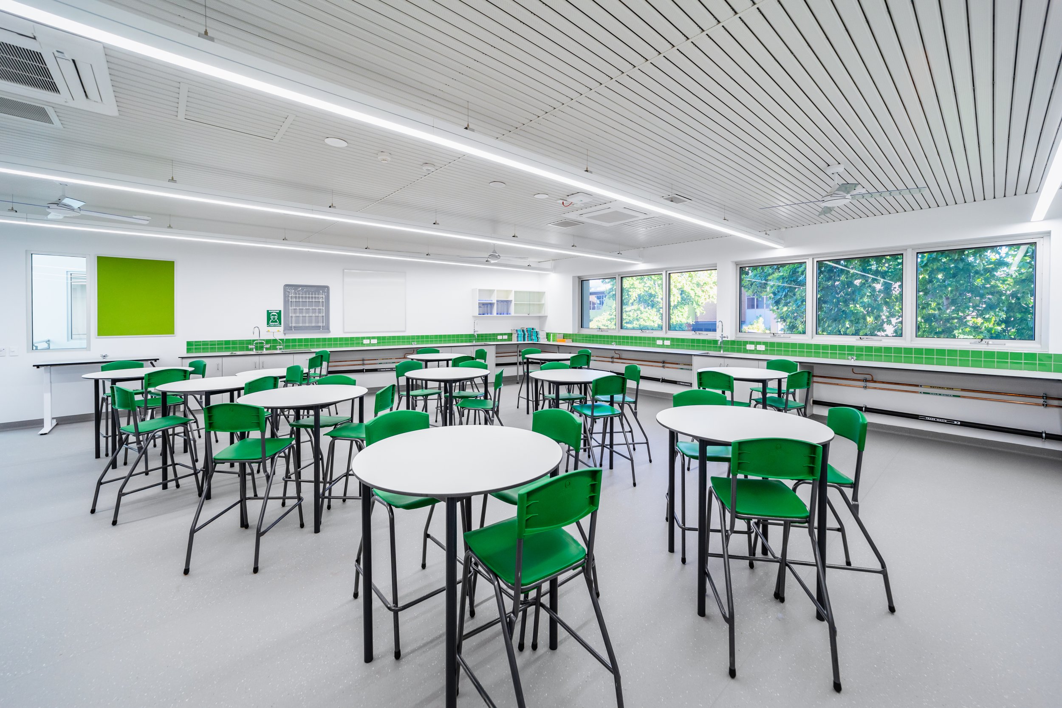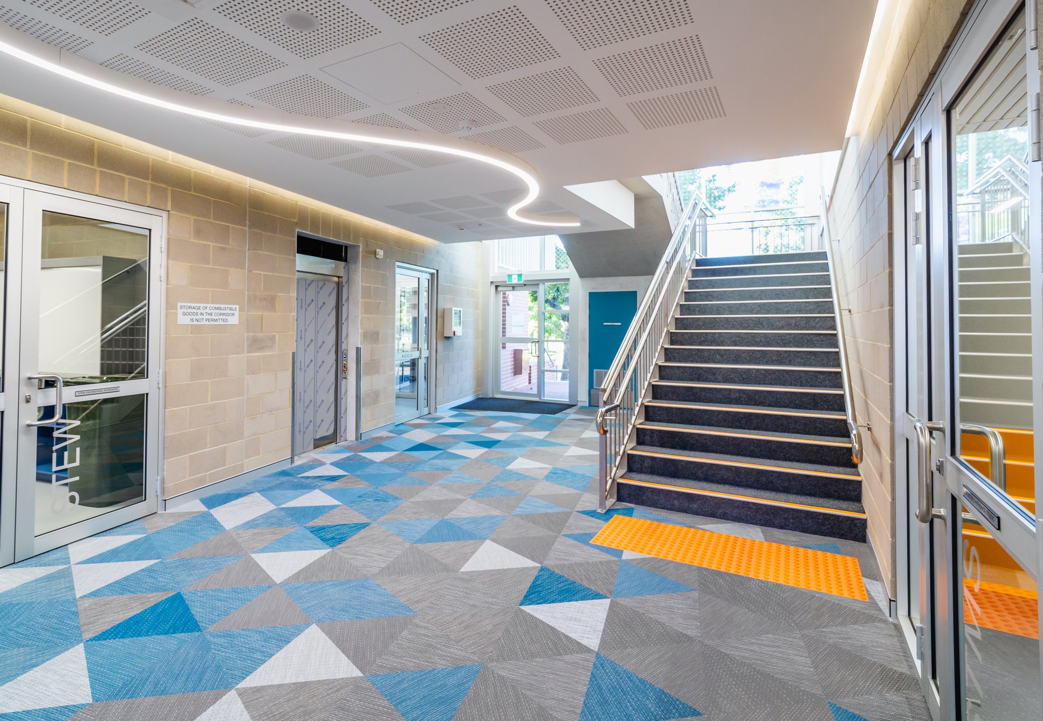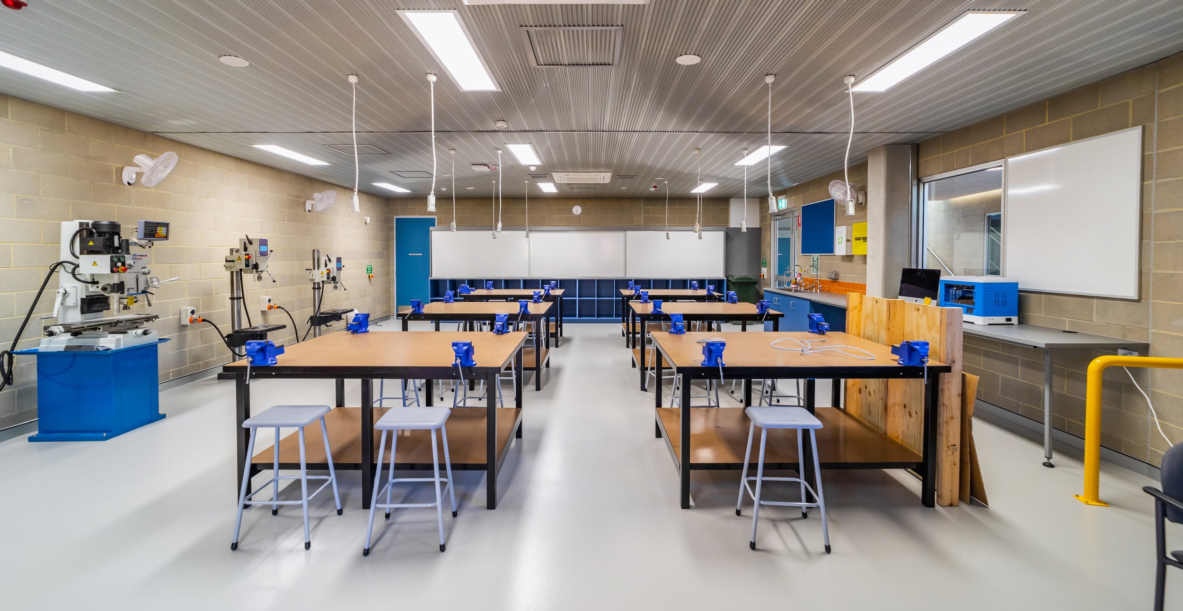Mt Lawley Senior High School - STEM Building
EDUCATION
CLIENT: Department of Finance on behalf of Department of Education
LOCATION:
Woodsome Street, Mt Lawley WA
CONSTRUCTION VALUE: $3.07m
AREA: 2,000m² GFA
COMPLETED:
Separable Portion 1 - November 2020
Separable Portion 2 - January 2021
CARABINER TEAM:
Project Director: Peter Giangiulio
Project Architect: Paolo Basini
Design Lead: David Karotkin
Prominently placed, adjacent to the entry of the school, the new Mount Lawley Senior High School STEM building establishes a sense of arrival. Its central location allows equal access to upper and lower schools, contributing an integrated and inclusive campus community.
Carabiner were appointed by Mount Lawley Senior High School to deliver the new STEM facilities, following the successes achieved on the Year 9 & Specialist Centre.
Our design process commenced with a masterplanning phase that explored the optimum siting for the building within the compact, established campus. An initial suggestion by DoE was eventually discounted due to its segregation from the rest of the school. However, our team was able to draw upon the rigorous masterplanning investigations we undertook as part of the previous project and provide a recommendation for an alternative location in close proximity to the entry of the school, which was summarily endorsed by the PCG. A two-storey building was deemed necessary due to restricted space on site.
Crossroads of pathways
The new STEM building sits at a ‘crossroads’ of pathways, in a prominent position adjacent to the entry of the school, providing a strong civic presence and celebrating the importance of STEM learning as a key part of the school’s curriculum. Supporting specialist programs for the entire school community, It is also appropriately central to most of the campus giving equal access to the upper and lower schools.
The new building accommodates contemporary, specialised STEM learning spaces including an engineering studio, mechatronics lab, science labs, twin standard general learning areas and ancillary supporting spaces. On both levels, learning spaces flank a circulatory ‘learning street’ - a multi-use and flexible circulation space that serves as an extension to the classroom. On the upper floor, classrooms have been designed as ‘twin’ rooms either side of an operable wall, allowing flexibility for a larger function, larger group lesson or exam space. The considered design ensures ample natural light fills all internal spaces, and that there is a genuine indoor/outdoor integration with a strong visual connection to the forecourt area.
The STEM Building represents good value for money. It is a high quality learning facility made of robust but inexpensive materials that is fit for purpose and will last a long time. Carabiner worked closely with the Quantity Surveyor from the very start to ensure the project remained within the tight and finite budget. Despite the early stages of COVID-19 affecting the construction industry, we delivered this project on time for the start of the 2021 academic year.
“On what was an extremely small site of significant elevation, the outcome has been an outstanding STEM build, especially as it is situated at the front of the school and had to ‘blend’ as much as possible with existing structures.”
Michael Camilleri
Associate Principal, Mt Lawley Senior High School

