Mount Lawley Senior High School STEM Building
EDUCATION / SECONDARY SCHOOL
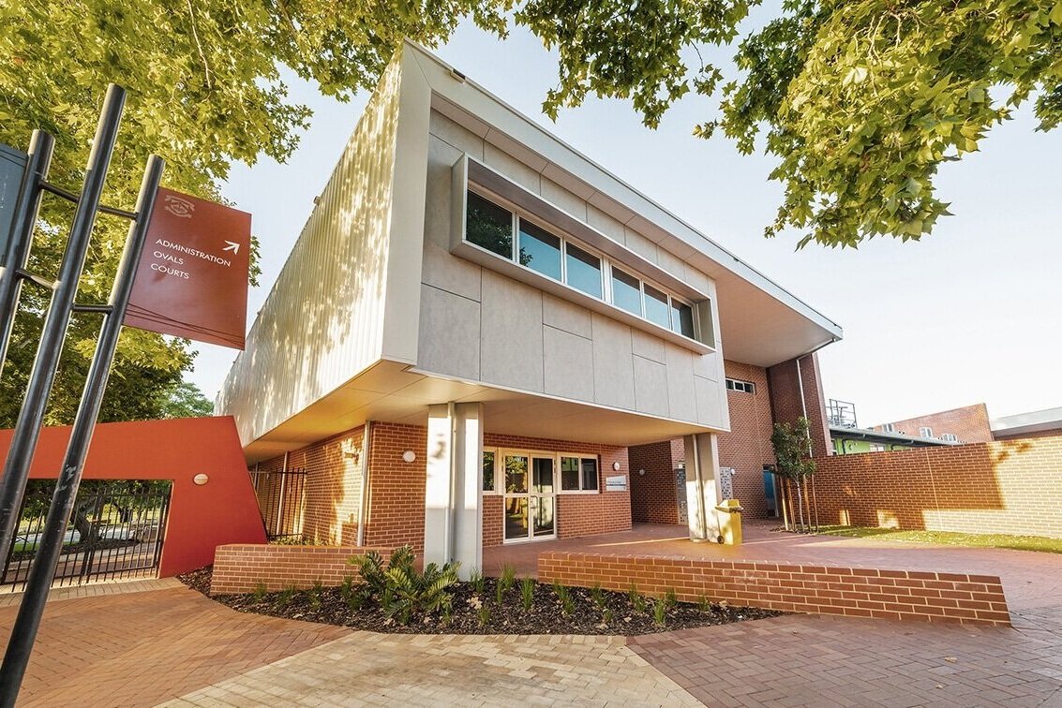
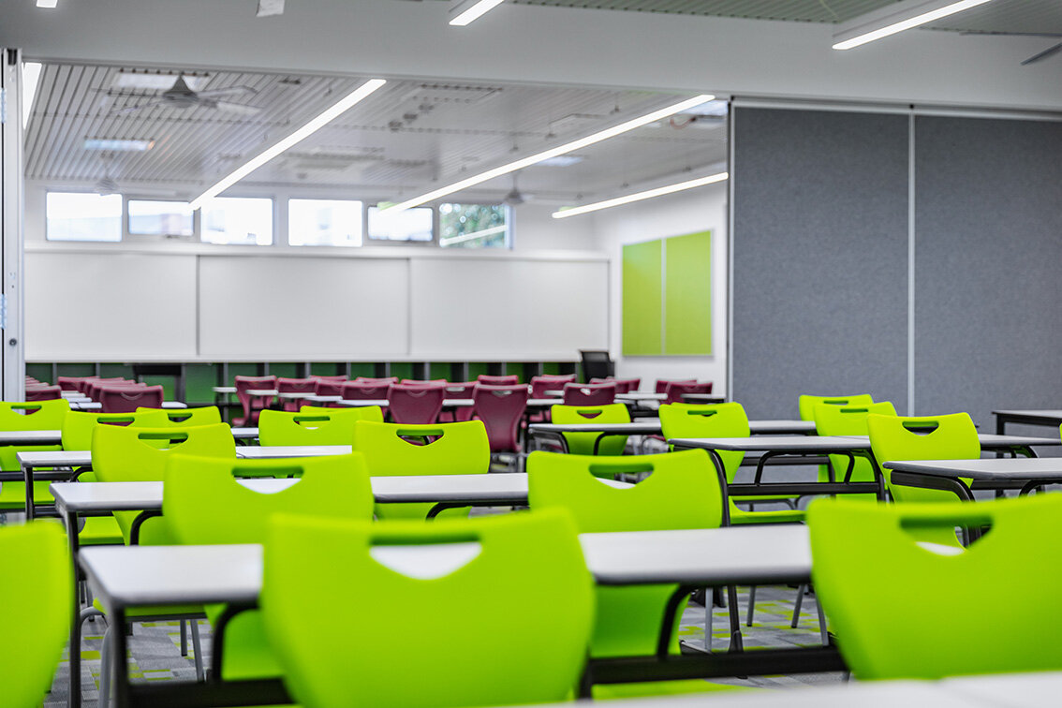
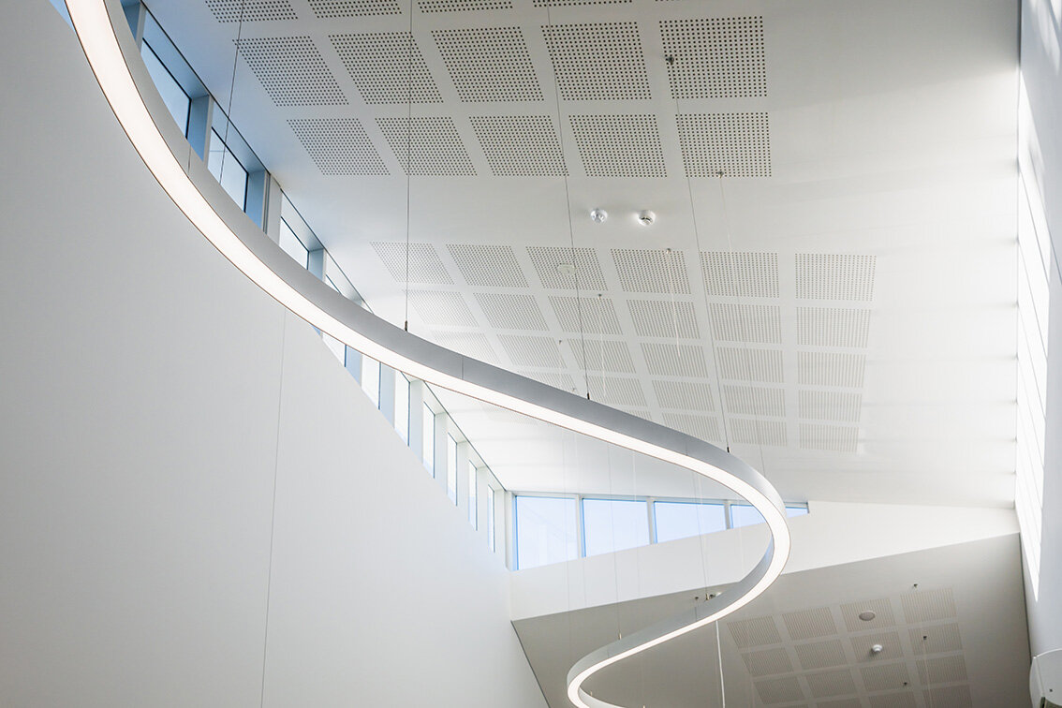
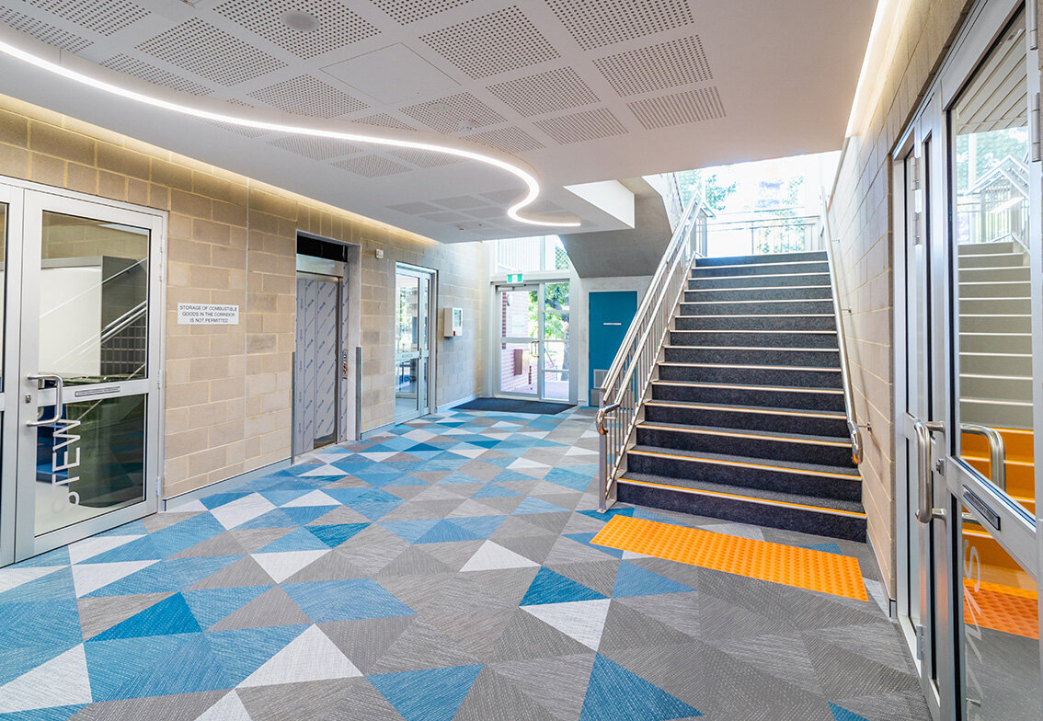
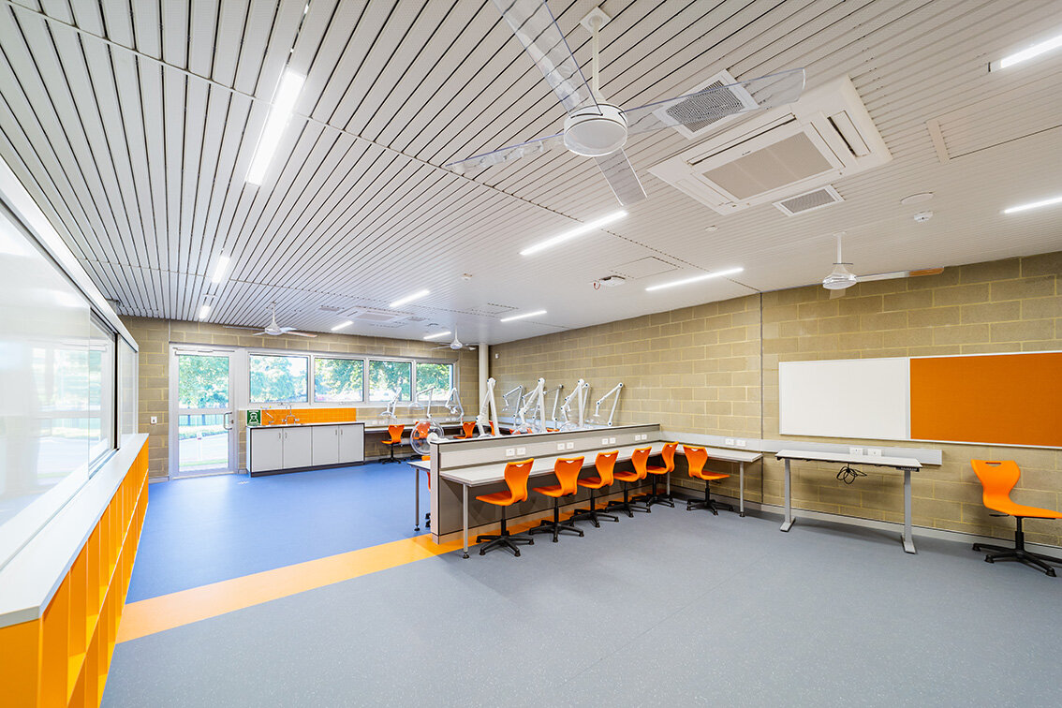
SCIENCE LAB CLASSROOM
The STEM building is the modern addition to the existing MLSHS campus. The campus is compact and available sites for new buildings are limited. An initial suggestion by DoE was eventually discounted due to its segregation from the rest of the school. Carabiner offered an alternative location based on an investigation it had undertaken some years ago as part of a future masterplanning exercise, in close proximity to the entry of the school. This location was summarily endorsed by the PCG. A two-storey building was deemed necessary due to restricted space on site.
The building sits at a ‘crossroads’ of pathways in a prominent position adjacent to the entry of the school. It is also appropriately central to most of the campus giving equal access to the upper and lower schools. The building accommodates dedicated STEM learning rooms including an engineering studio, mechatronics lab, science labs, twin standard GLAs (General learning areas) and ancillary supporting spaces.
““Excellent work particularly in the planning stages, assessing siting options, then mediating between DoE briefing requirements and the school’s vision”.”
On both levels, learning spaces are laid out on either side of a circulatory ‘learning street’ - a multi-use and flexible circulation space that can serve as an extension to the classrooms.
Construction was completed for the start of the 2021 academic year



