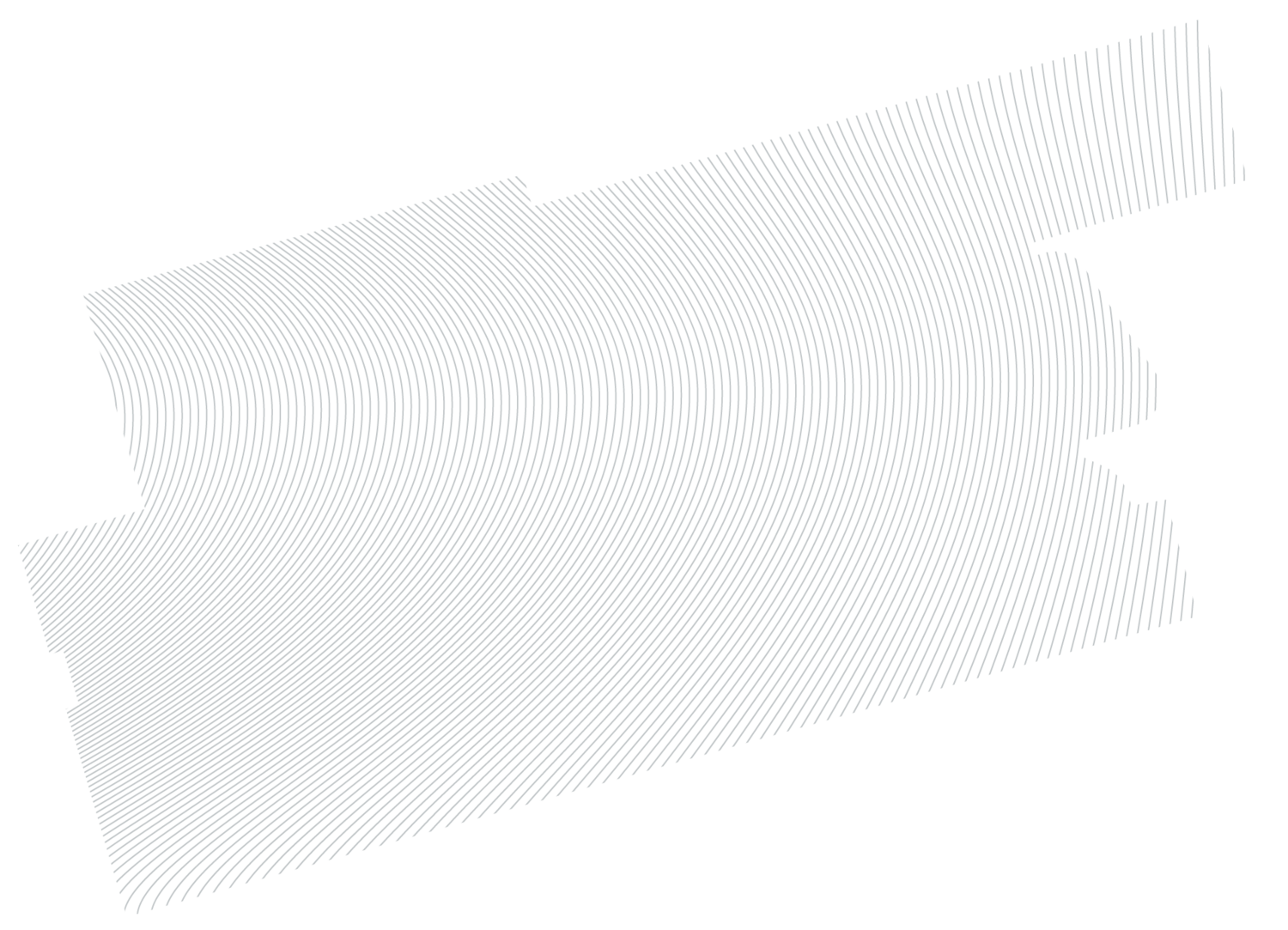Art and Culture
Theatres, Performance spaces, Art Galleries, Museums and Libraries all require careful planning of acoustic performance, wayfinding, and material variation between areas of use. This requires a highly technical design response.
Carabiner design cultural buildings that are universally accessible for all users, and demonstrate the character and identity of the site (sometimes incorporating respectful adaptation of heritage listed structures), while providing welcoming spaces to enjoy the arts and performance.
These buildings include a range of areas with varying acoustic needs, from vibrant foyers and bars to more focused sound on stage, with minimal noise pollution between areas.
Feature Project: WA Ballet Centre
Repurposing the heritage listed WA Institute for the Blind building into the West Australian Ballet Centre (for which we were awarded a Western Australian Heritage Award) demonstrates our ability to respectfully and sensitively adapt a heritage building to meet a client’s contemporary needs.
Carabiner sees heritage as an opportunity, rather than a restriction, to preserve our history, strengthen and maintain a sense of place, and tell a story about a site’s history while also adapting and enhancing the functionality of the heritage fabric. Involving the adaptive reuse and conversion of the heritage-listed WA Institute for the Blind, this project provided a new home for the Western Australian Ballet Company.
Creating a fully compliant, universally accessible building was a great challenge with some eccentricities in the original floor levels. Addressing this has provided a well functioning facility where pianos and cumbersome props can easily be moved around. Elevating the foundations, we repaired the timber floor and installed one of the world’s most advanced sprung floor systems using the original jarrah floor structure.
The large high spaces of the upper floor created wonderful studios whilst downstairs former workshops became wardrobe production spaces; showrooms and offices became a reception foyer and administration area. A new ablutions block and main stair and lift were added to achieve fire and disability access code compliance.







